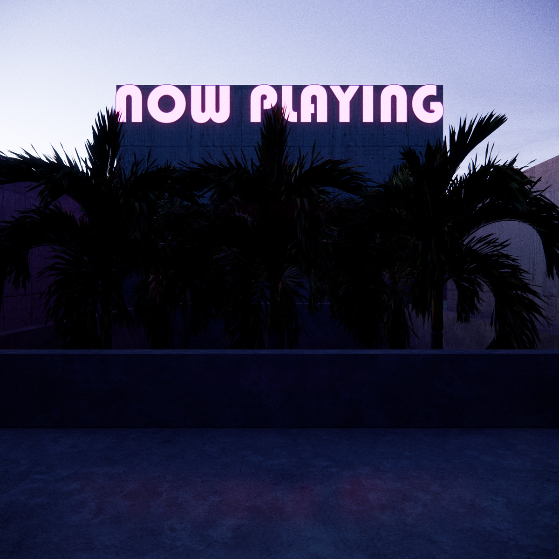


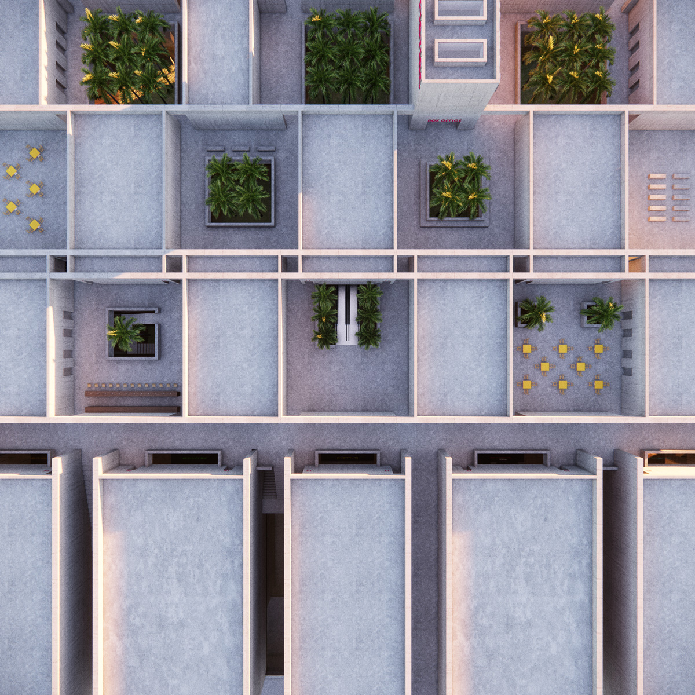

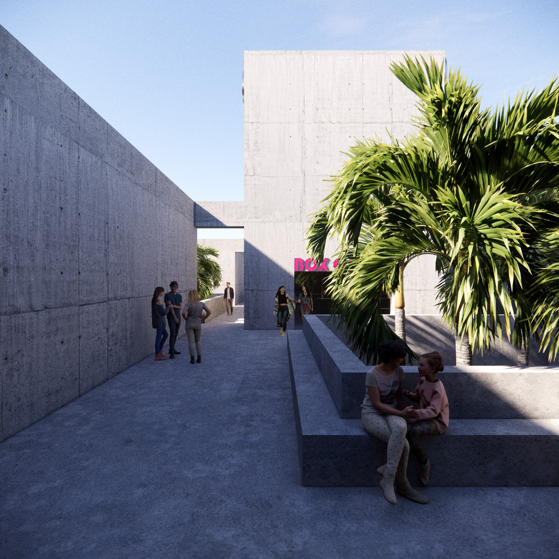
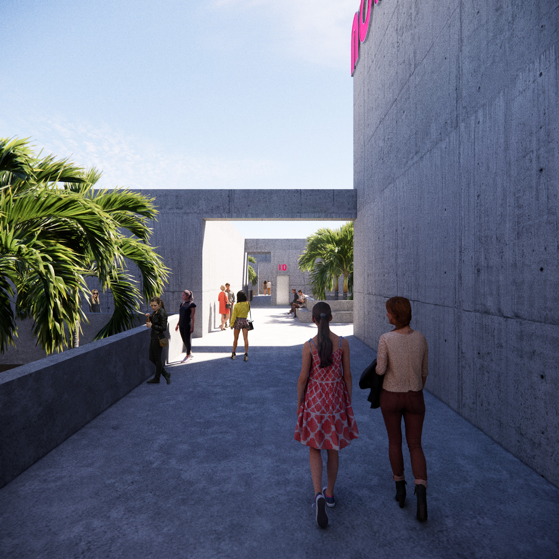

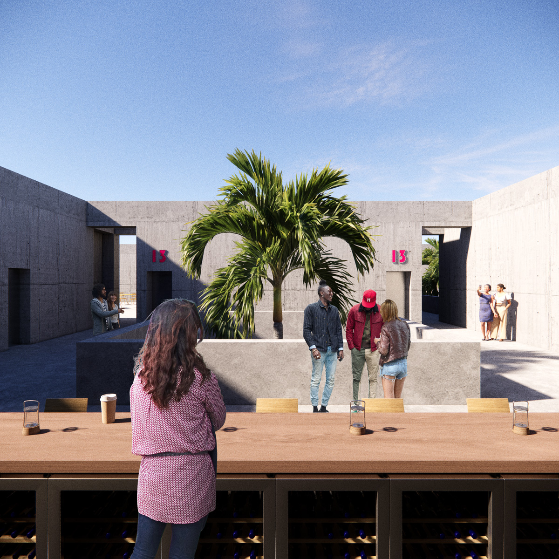
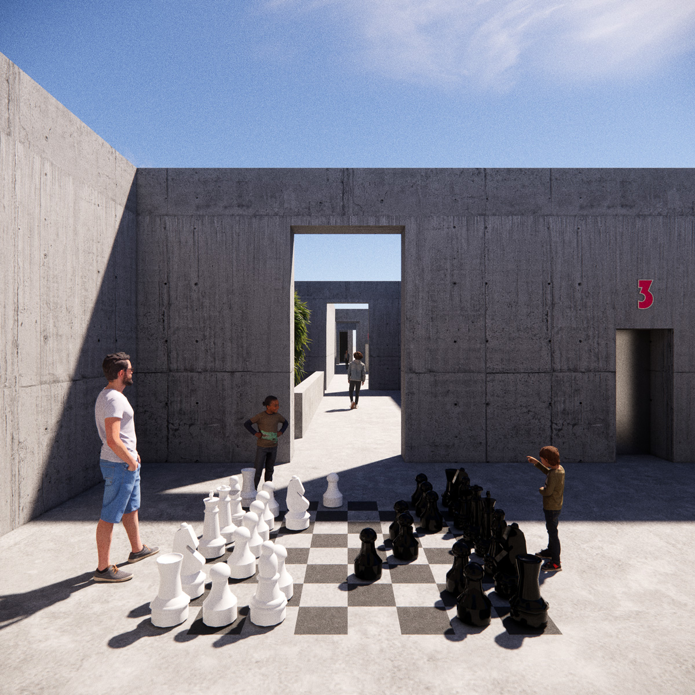
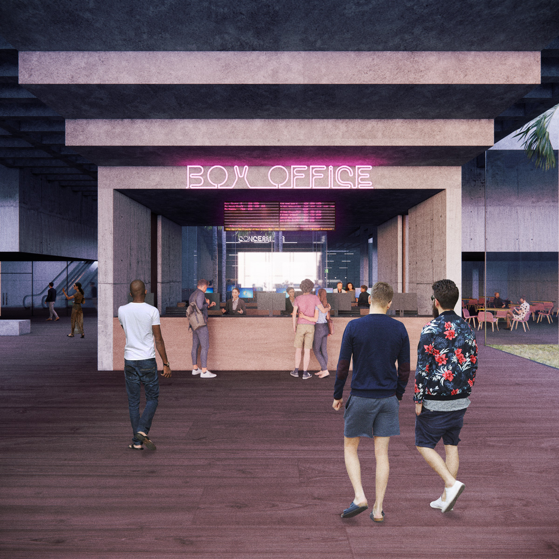

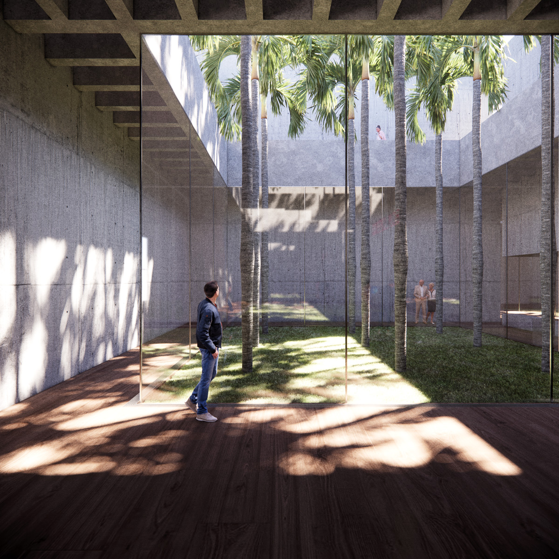
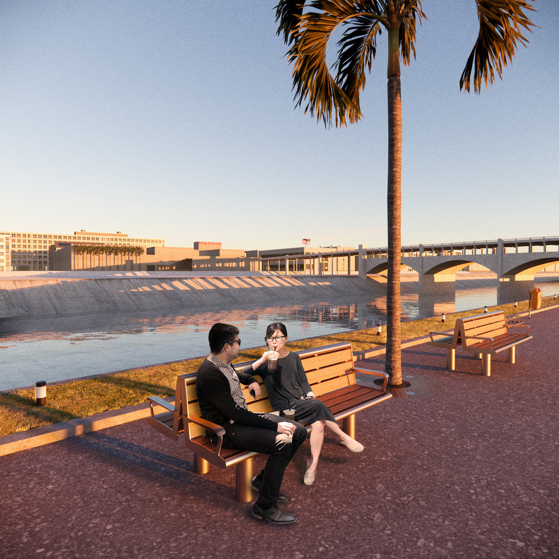
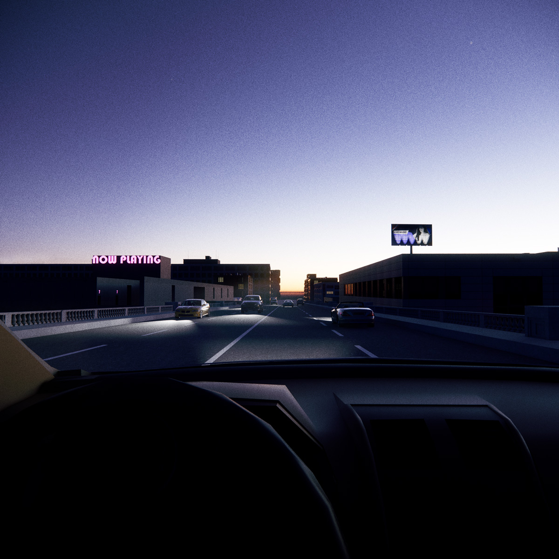
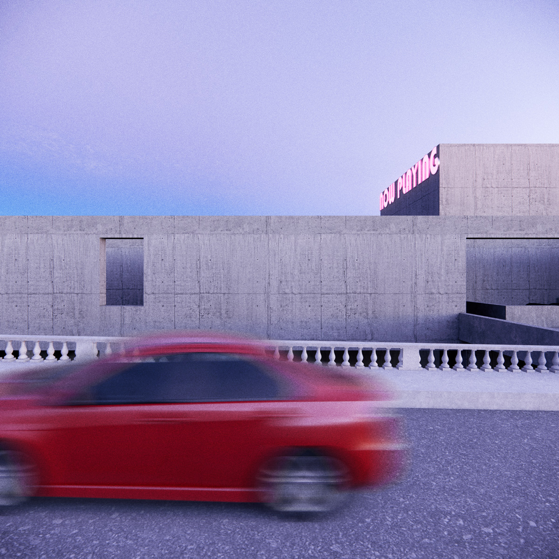
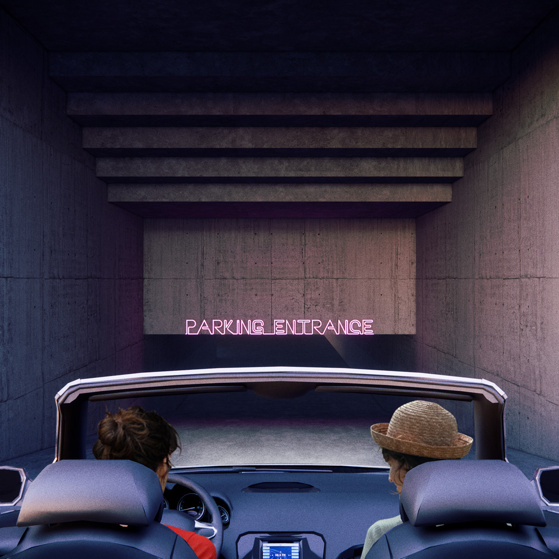
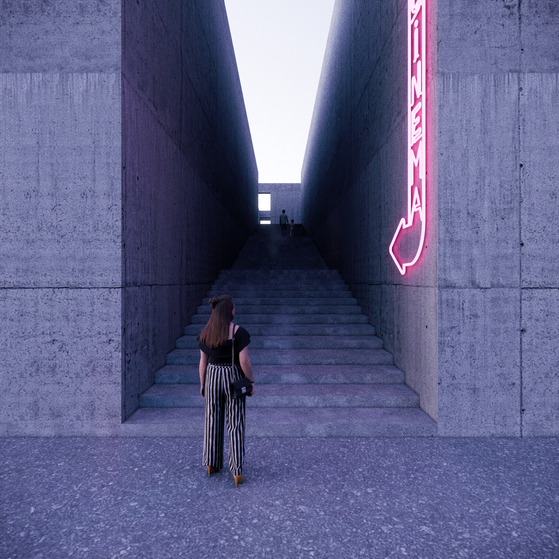
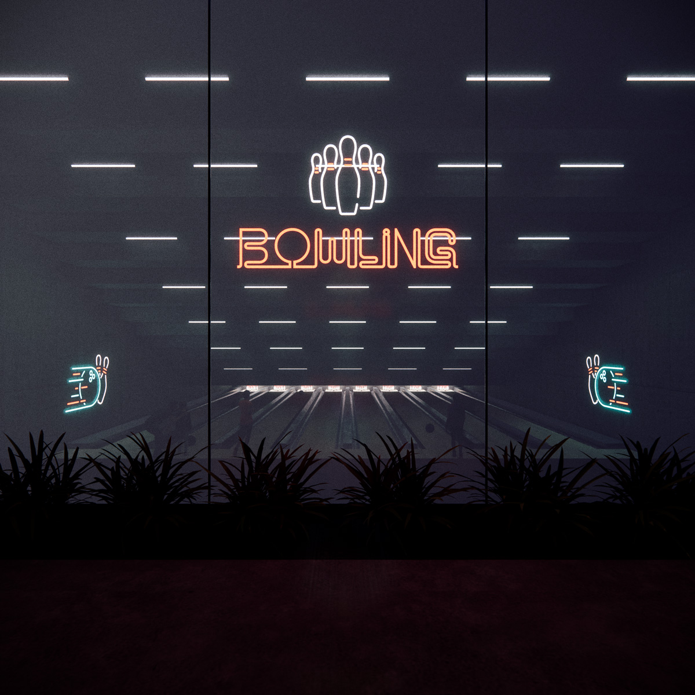
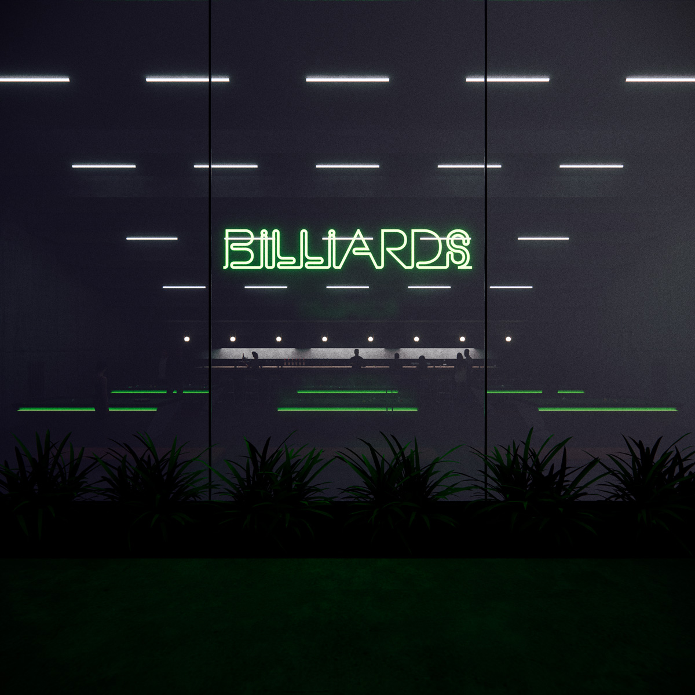

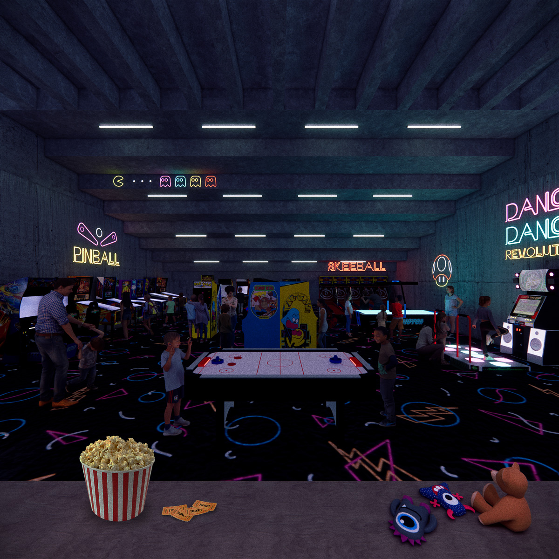

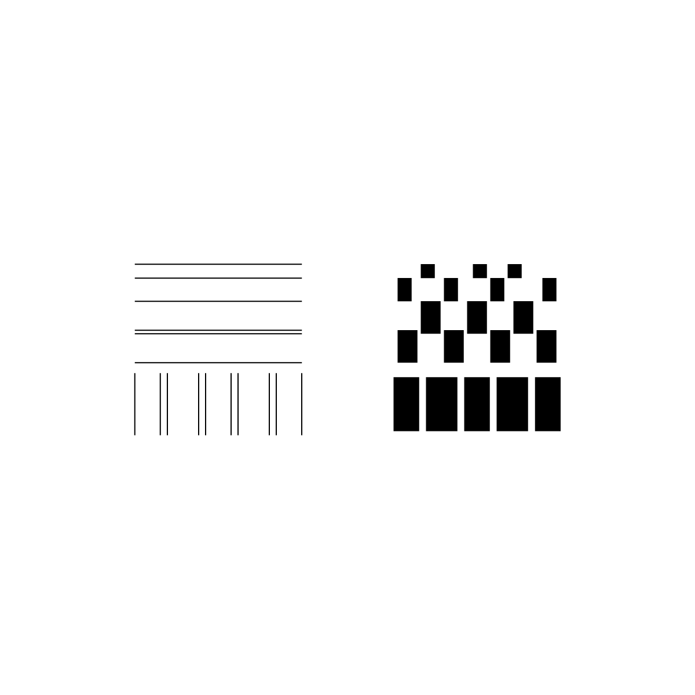
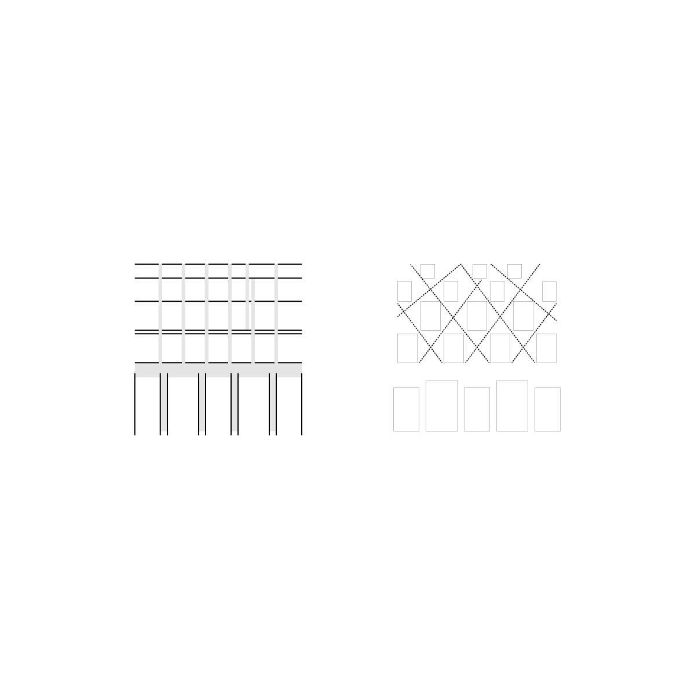
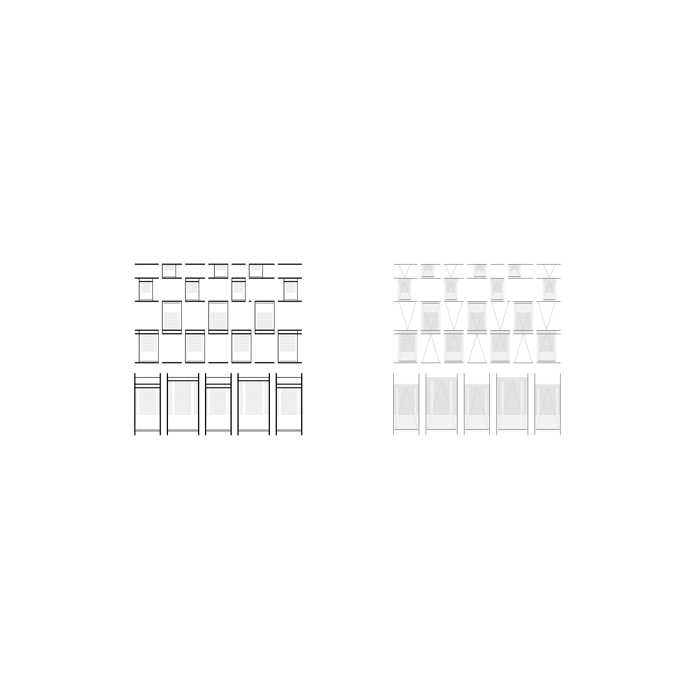
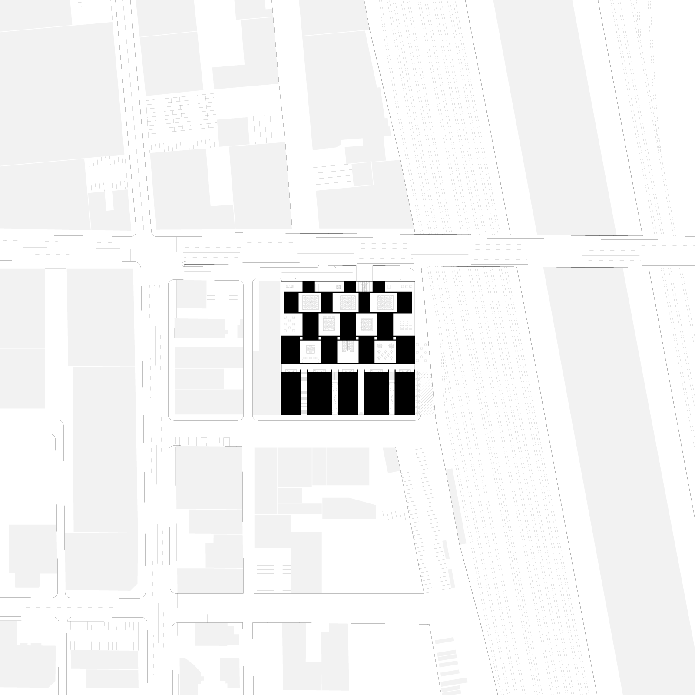
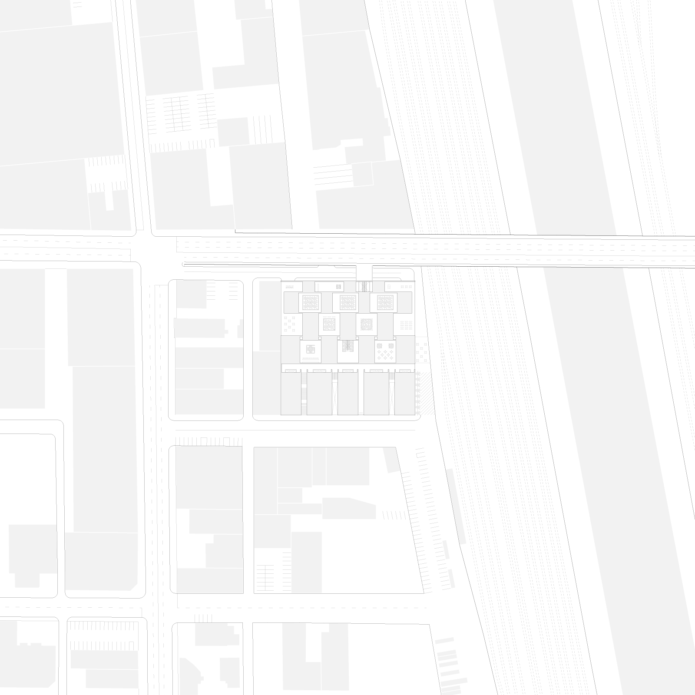

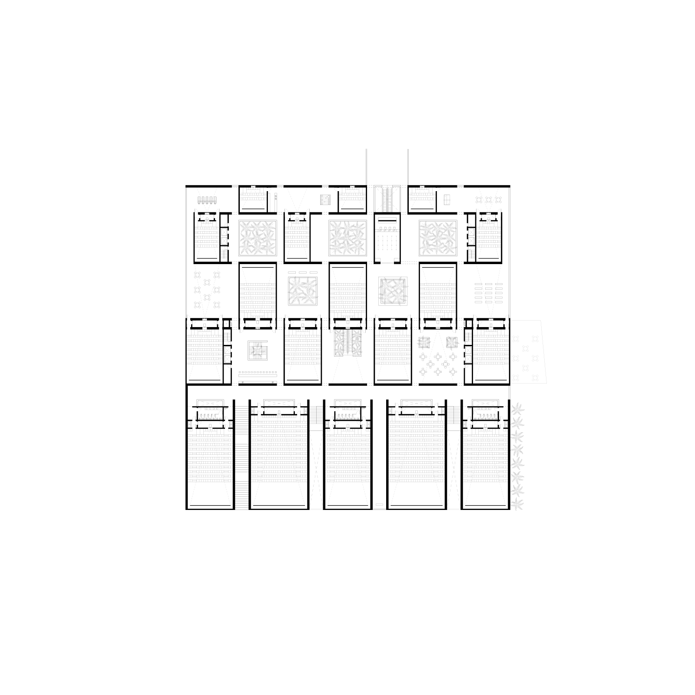
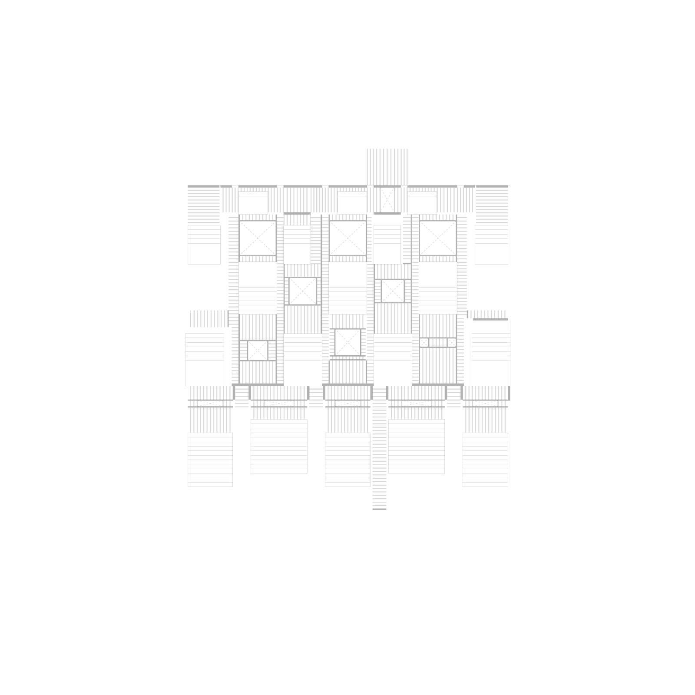
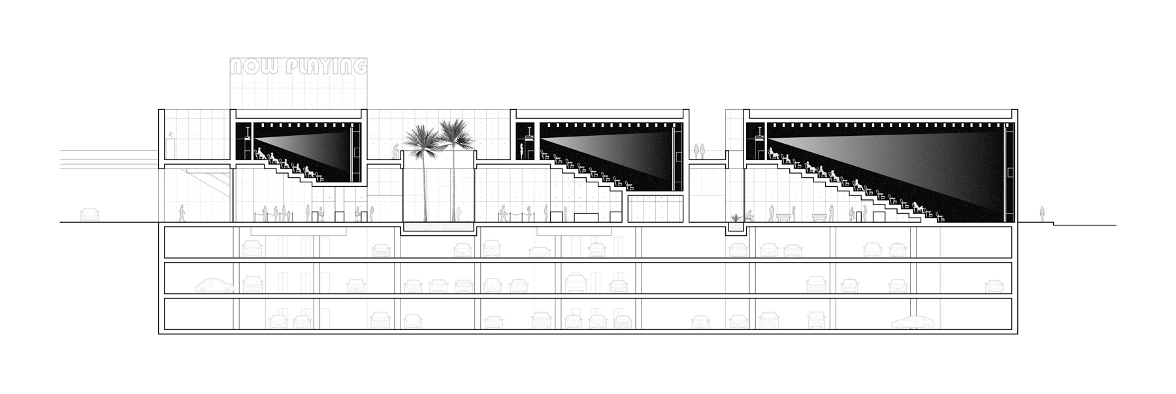
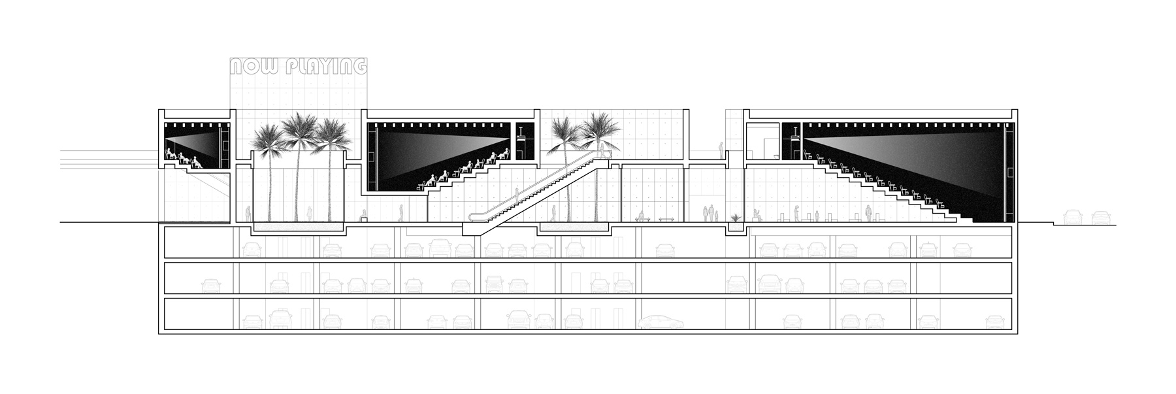
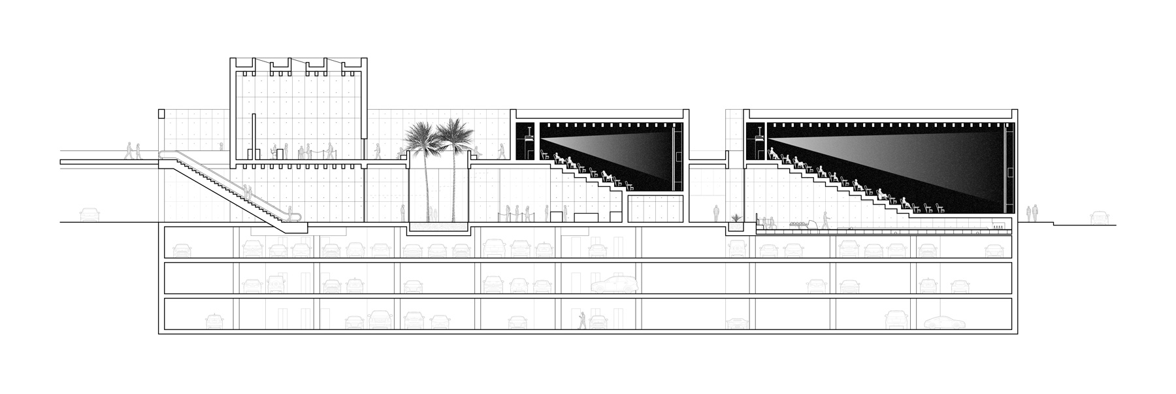
Checkered Cineplex
Studio / Spring 2020 / Year 5 / Rice Architecture / Professor Ajay ManthripragadaCineplex
- Cinema: Movie theaters (18 theaters, 2,073 seats), box office (x2), concessions, lobby, public deck
- Entertainment complex: arcade, bowling alley, billiards hall, comedy club / karaoke bar, gallery
- Underground parking garage
Mat-buildings are defined as having general order, compositional flexibility, and woven horizontality, producing a fabric of implied systematic growth that privileges the horizontal. Checkered Cineplex, is informed by these qualities of mat-building for the design of a cineplex, sited in Los Angeles.
The cineplex is a checkered gradient. A checkerboard of cinemas produces a plaid plan of theaters and courtyards — an alternating rhythm of inside and outside, dark cinemas and daylit courtyards, ticketed theaters and public plazas. The cineplex becomes a “horizontal weave of programmatic and circulatory elements, a play of solids and voids, stabilized within a legible geometric order” (Timothy Hyde, How to Construct an Architectural Genealogy).
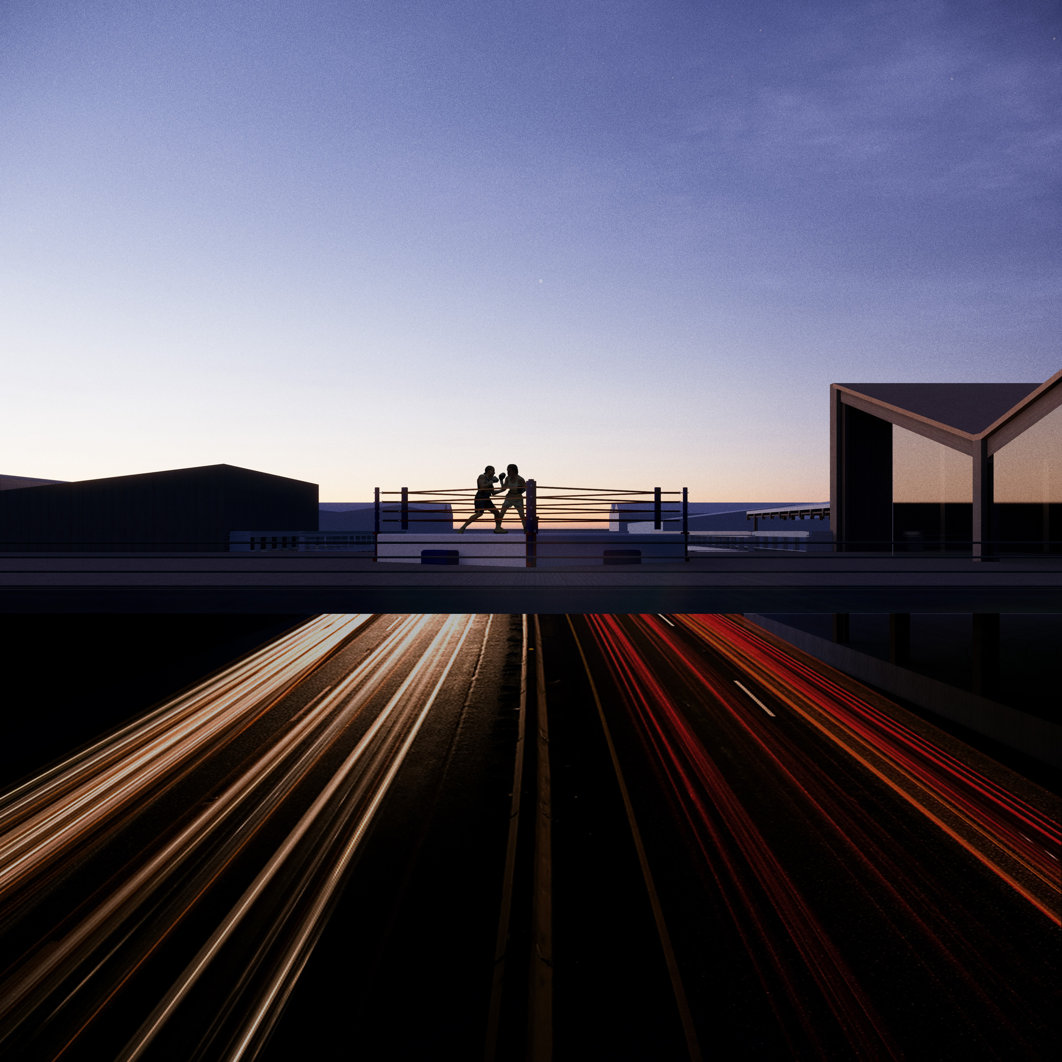
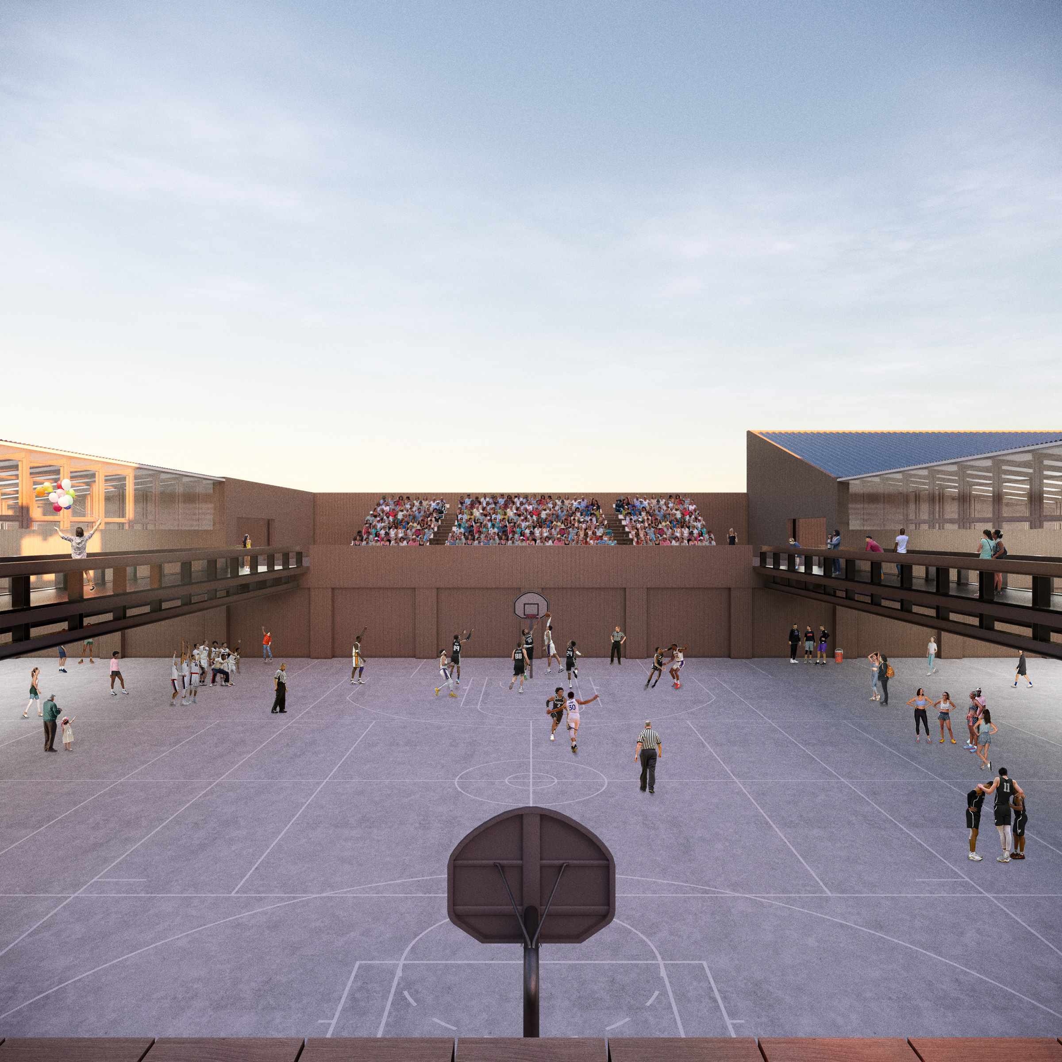
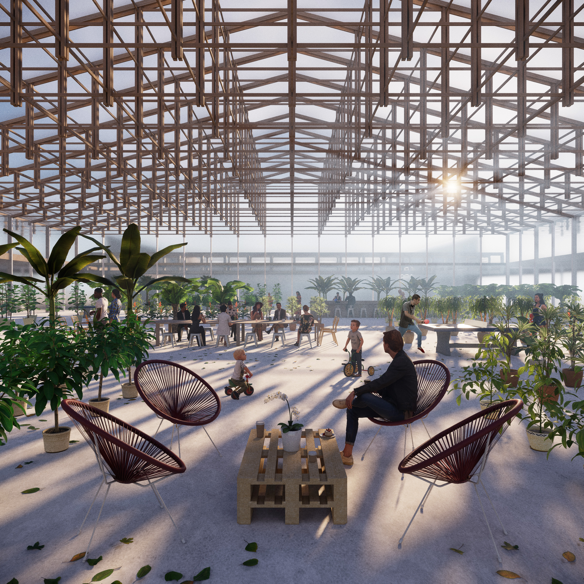
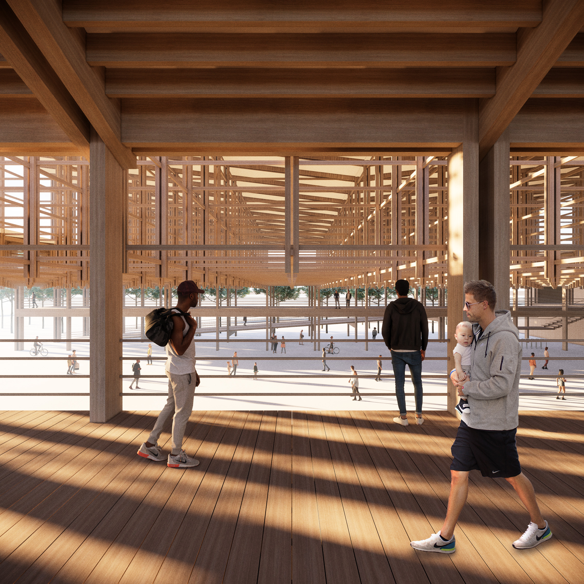
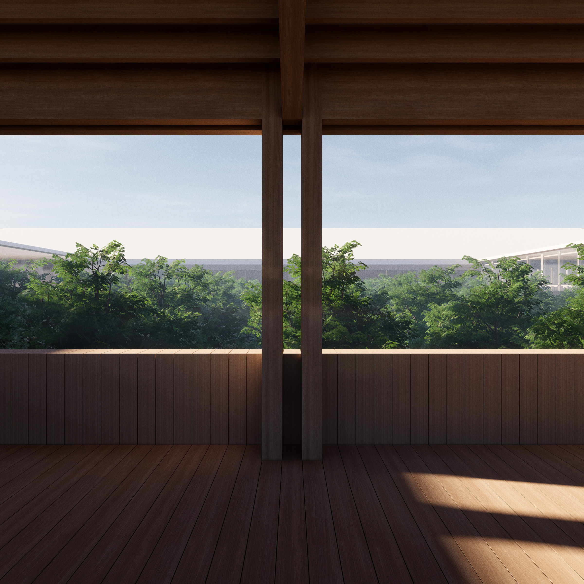
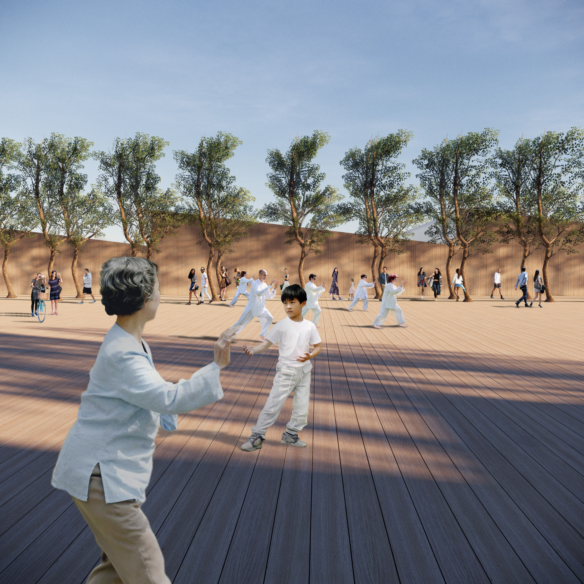
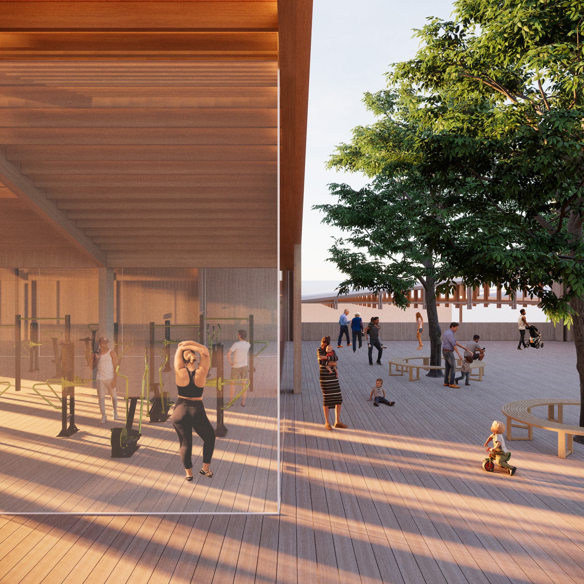
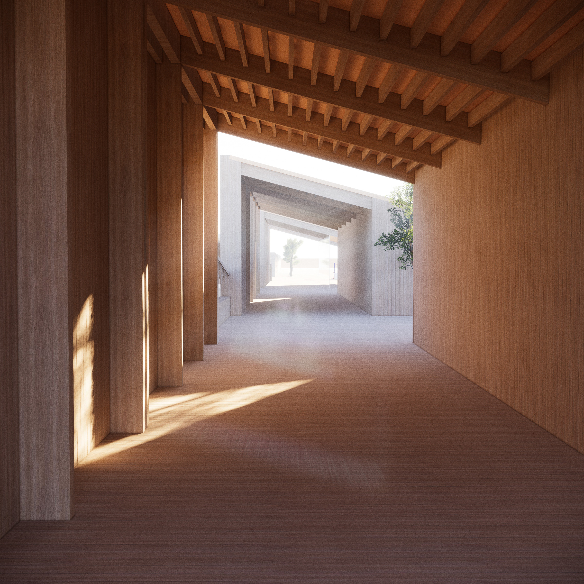
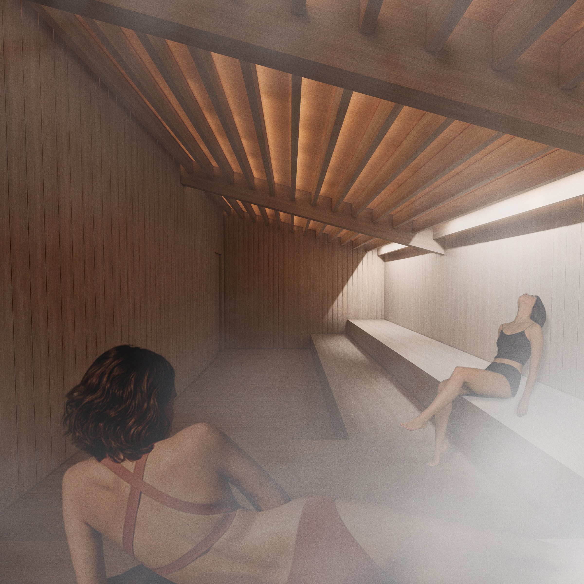


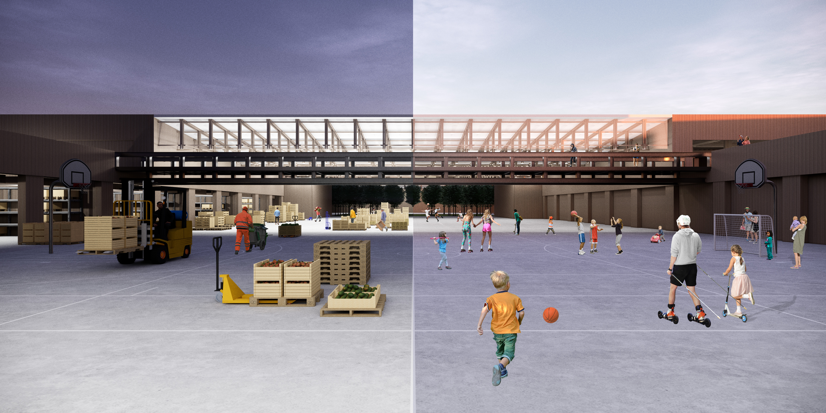
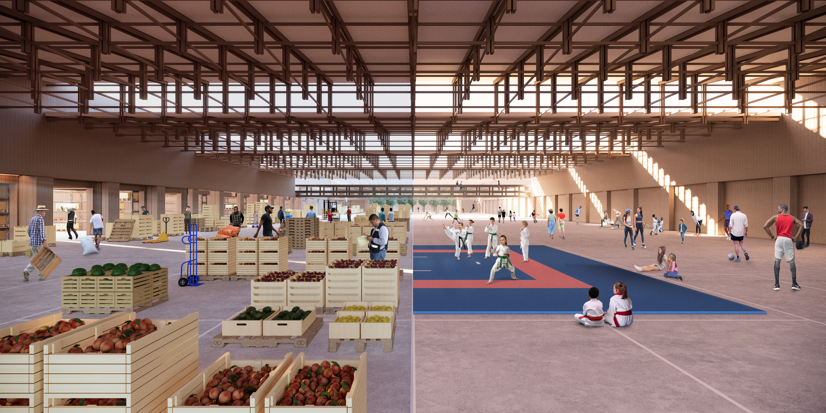
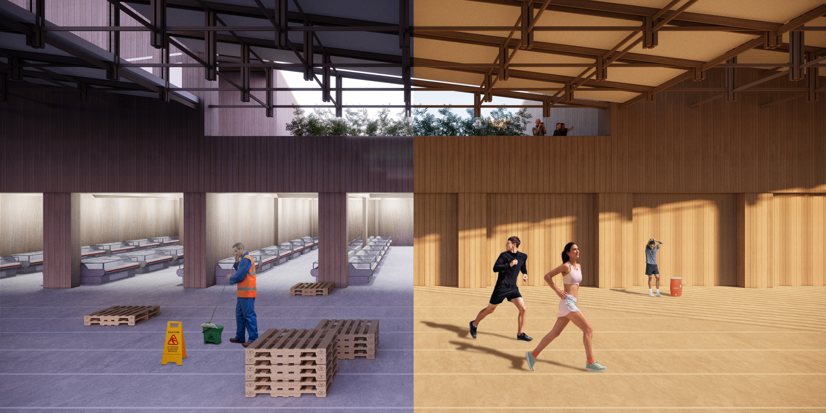

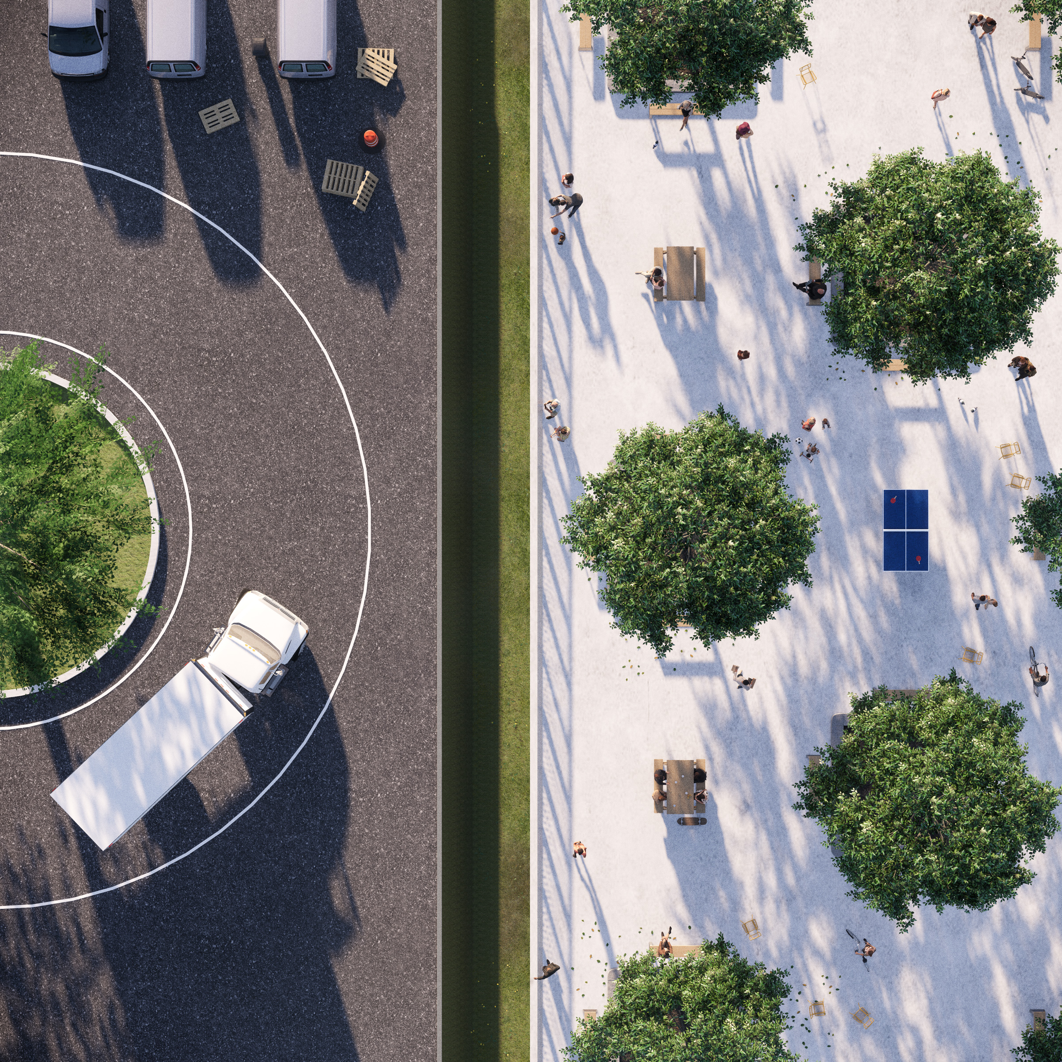

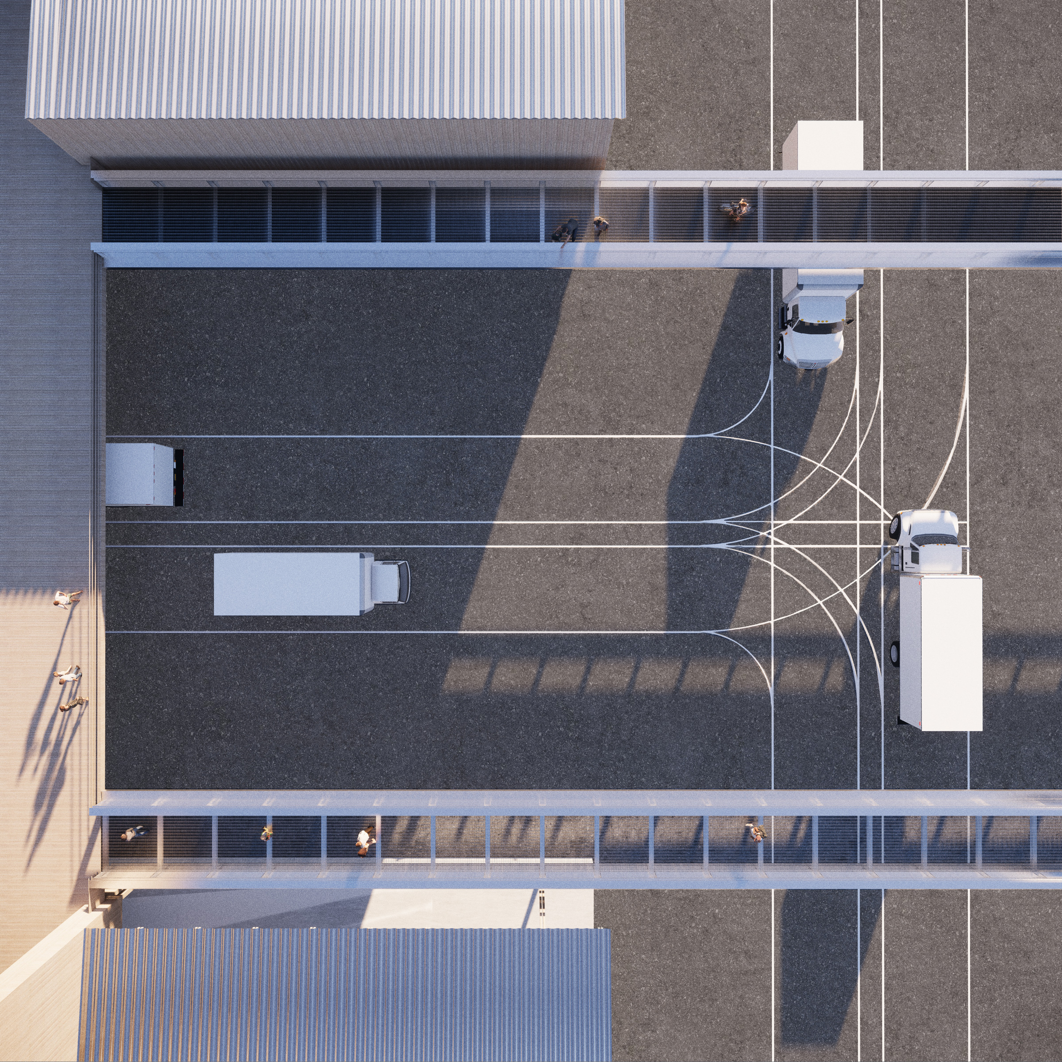
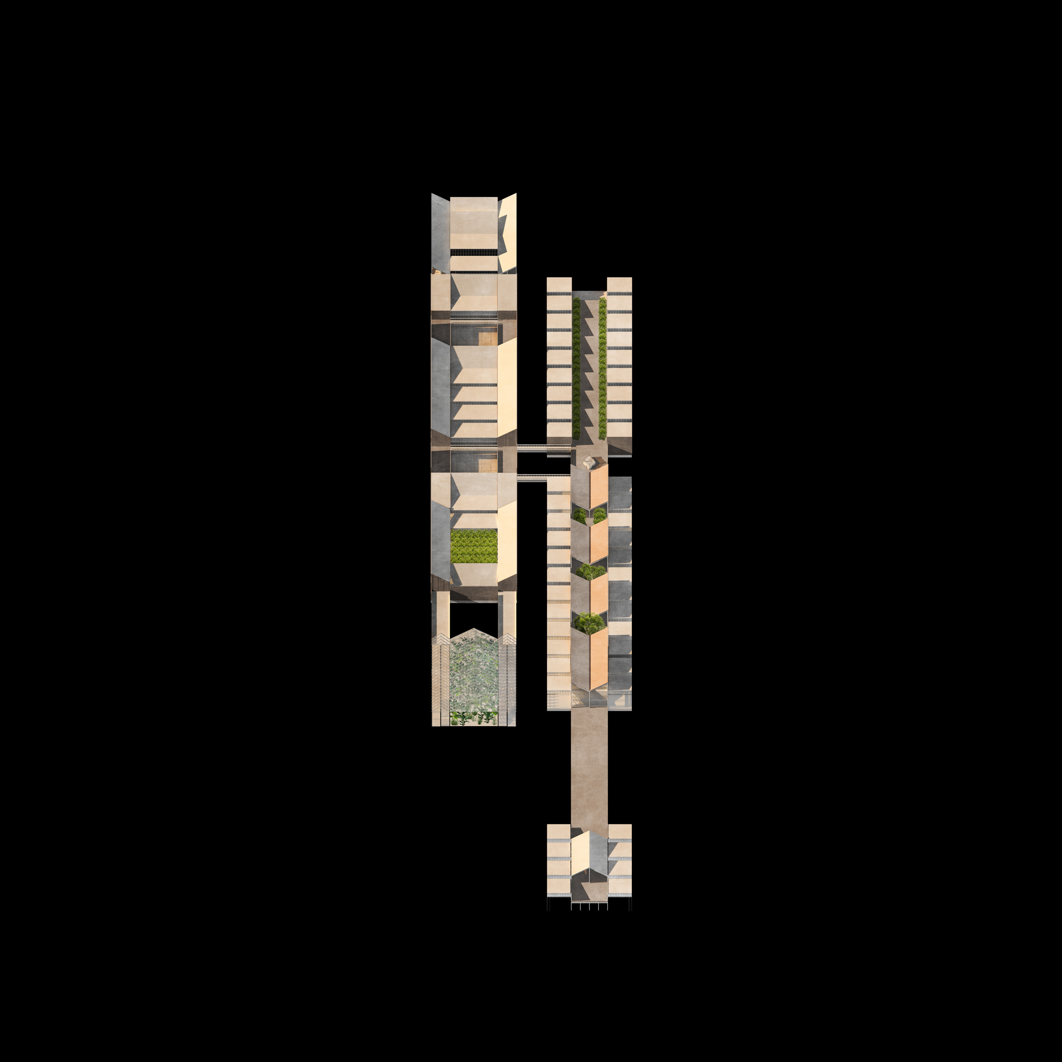
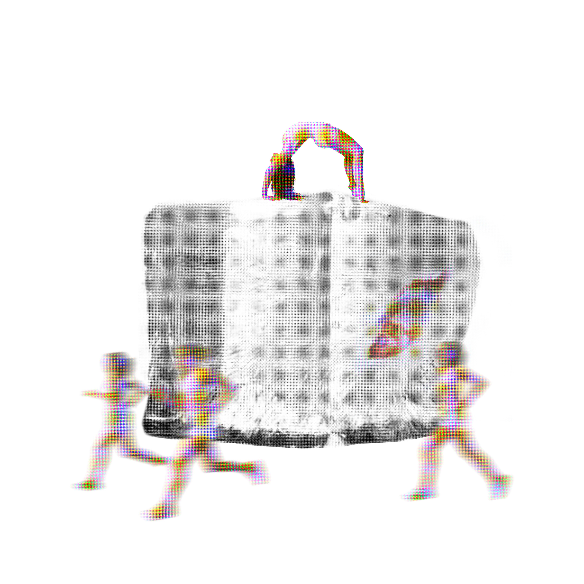
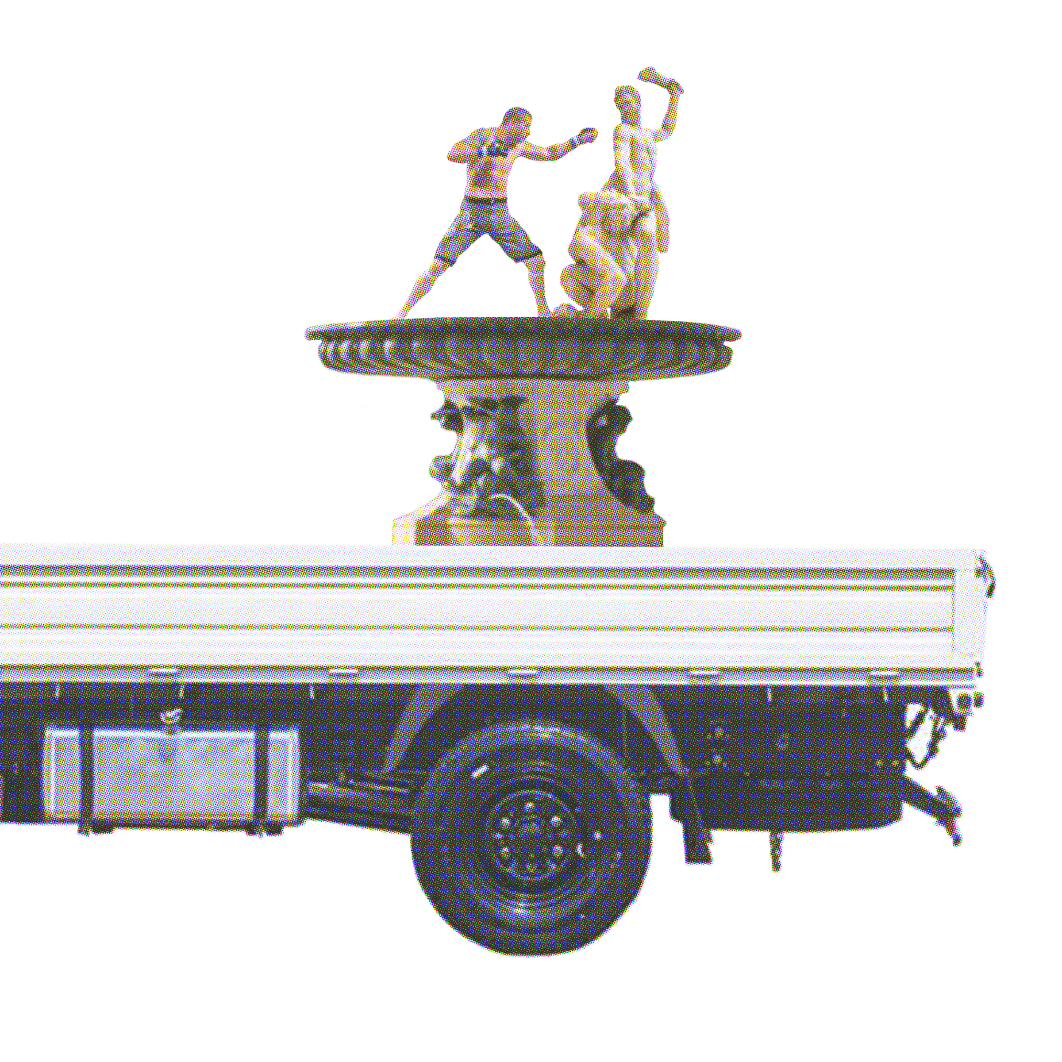
Industrial Recreation
Studio / Fall 2019 / Year 5 / Rice Architecture Paris / Professors Nicholas Gilliland + John CasbarianAll work completed in partnership with Hannah Wang.
Wholesale Distribution Center / Recreation Center
- Wholesale markets (produce, fish, poultry), warehouses, produce ripening facility, plant nursery, truck loading, logistics center
- Sports courts, gymnasium, track, boxing ring, spectator seating, concessions, locker rooms, sauna, ice baths, boardwalk, pavilions, park
In a turn since the Industrial Revolution, places of industry are being pushed out of the very cities they once spawned. France’s wholesale distribution centers, marchés d’intérêt national (MIN), have withdrawn from city centers. The 37-acre Bordeaux MIN is now the only remaining MIN in France within a central urban location. Industrial Recreation contends that industrial infrastructures have a role to play within cities by re-thinking the public accessibility of logistical architecture, re-conceptualizing spaces of industry as urban amenities. The MIN’s market halls are conjugated with a recreation center as an example of public dual-use of an industrial site integrated with the urban fabric. Simultaneously functioning as a porous social space as well as a secure logistical node, Industrial Recreation offers a hybridization between logistical space and the urban amenities and mobility of the public.
2020 Margaret Everson-Fossi Fellowship, Rice Architecture
2019 Excellence in Architecture Student Design Merit Award, AIA Fort Worth
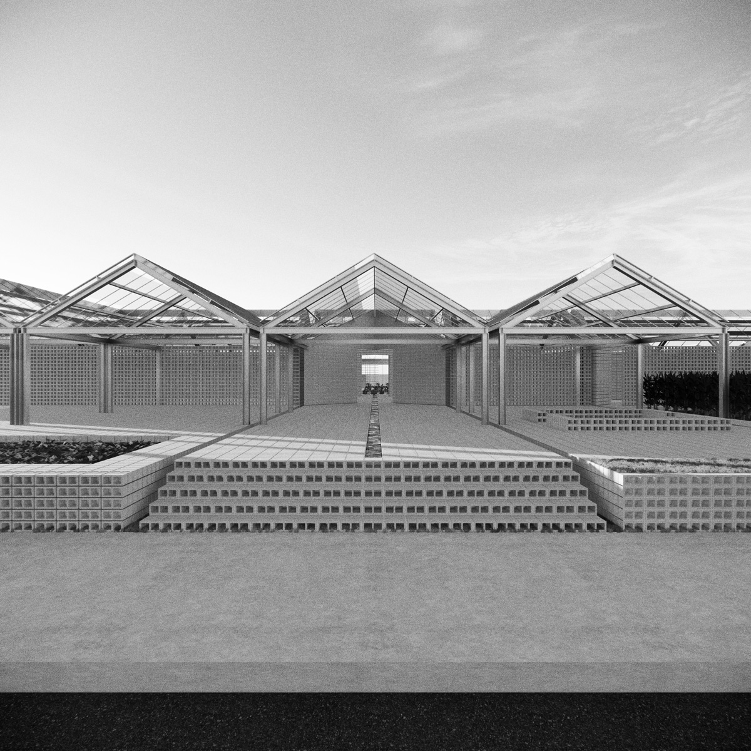
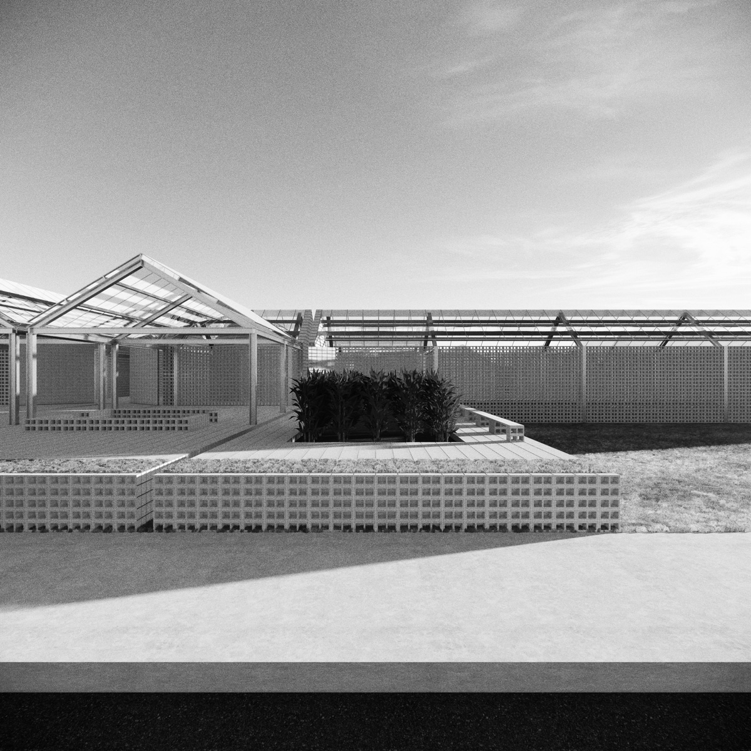


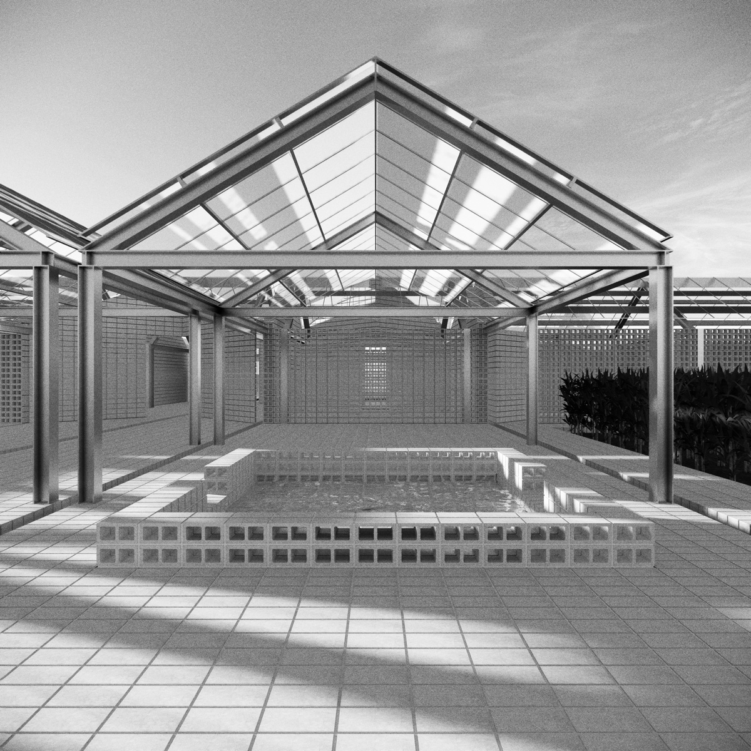
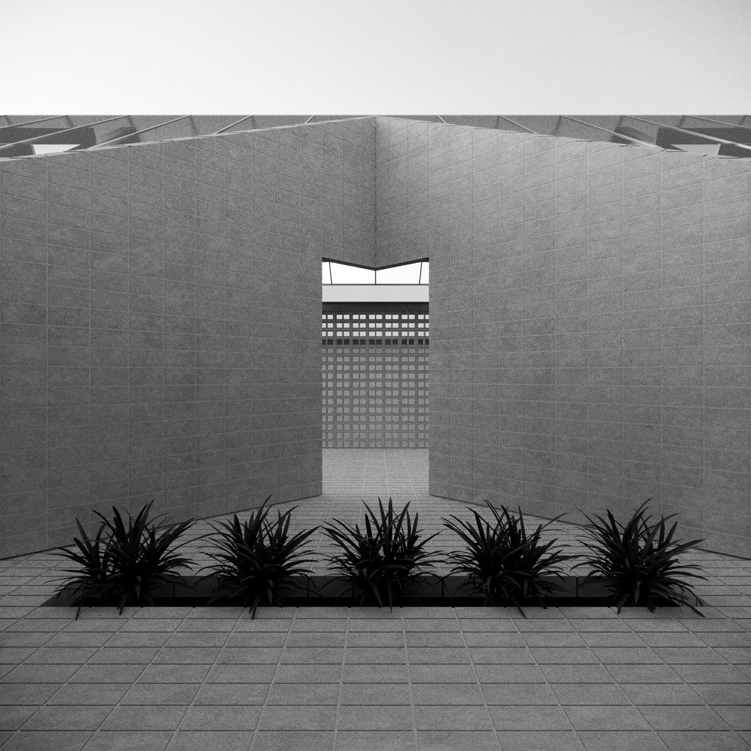




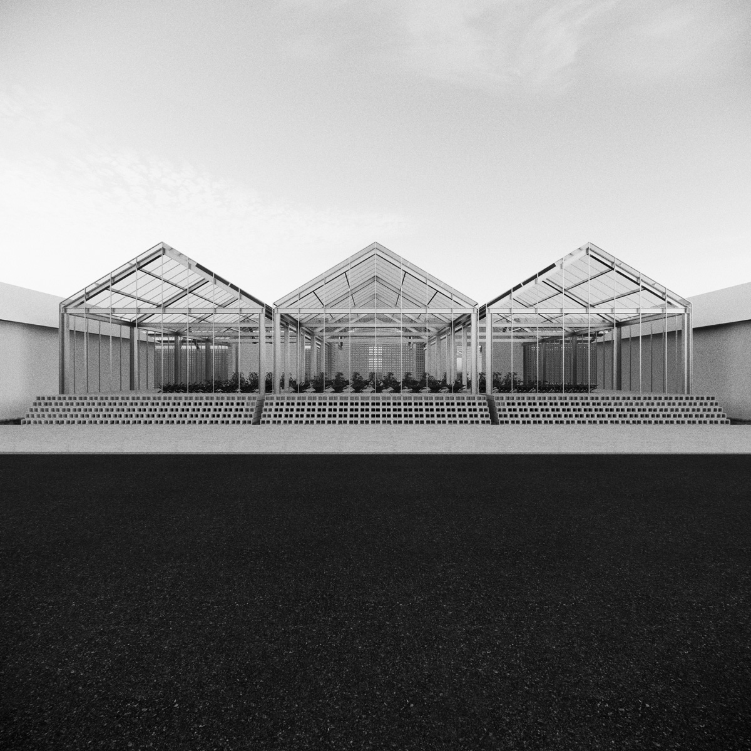
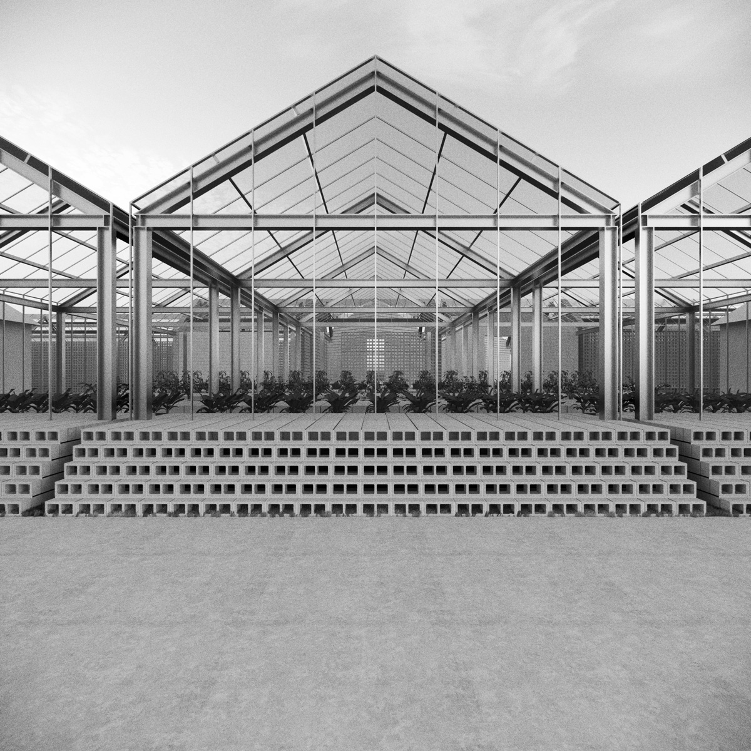

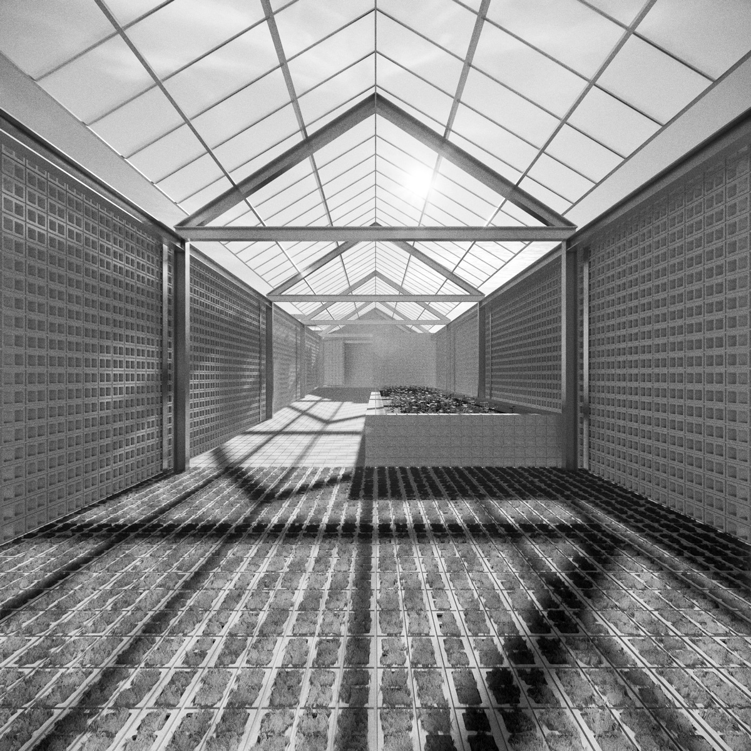
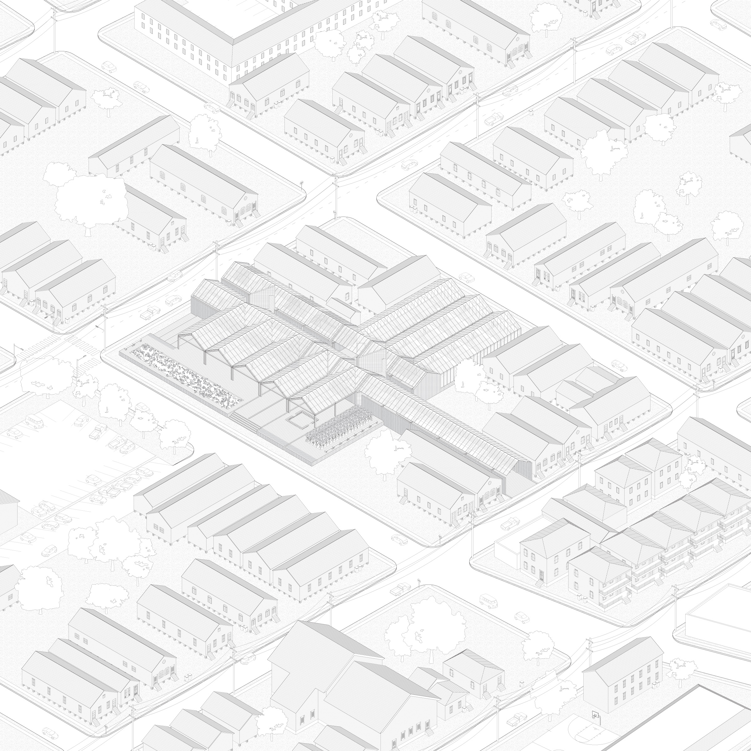

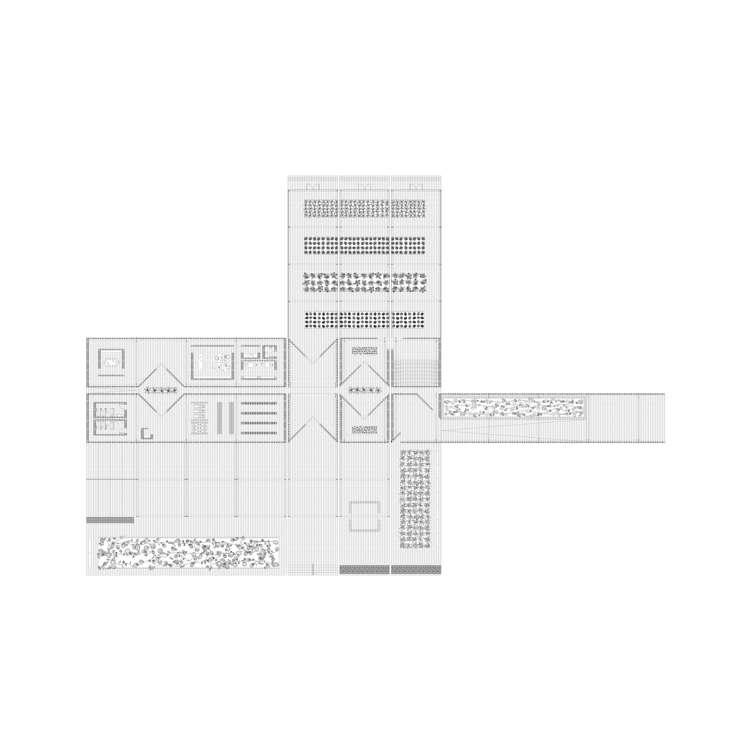
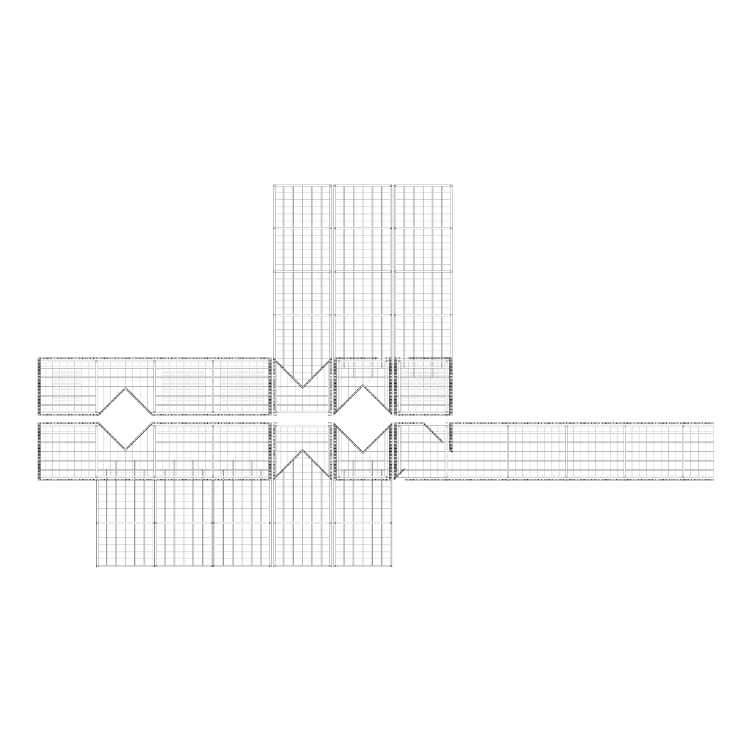
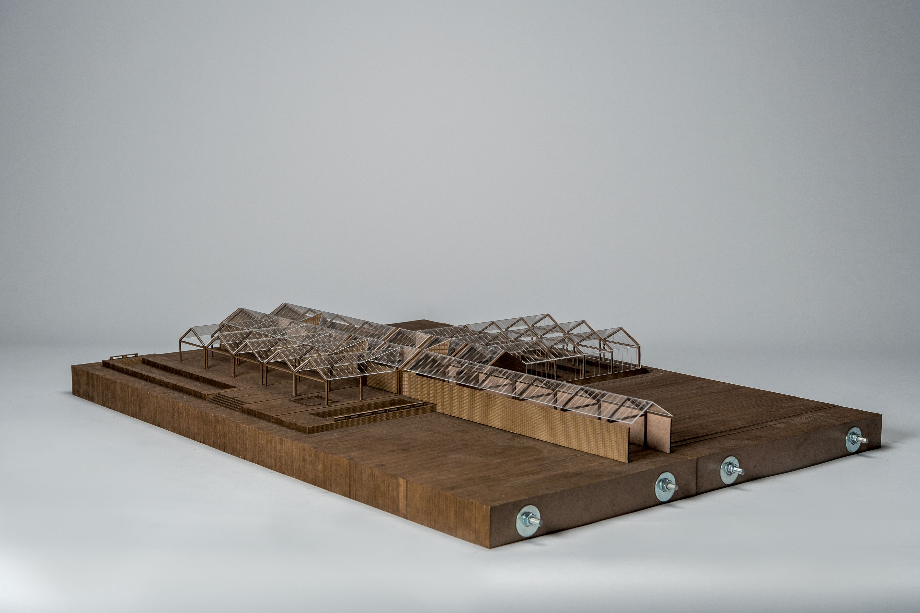


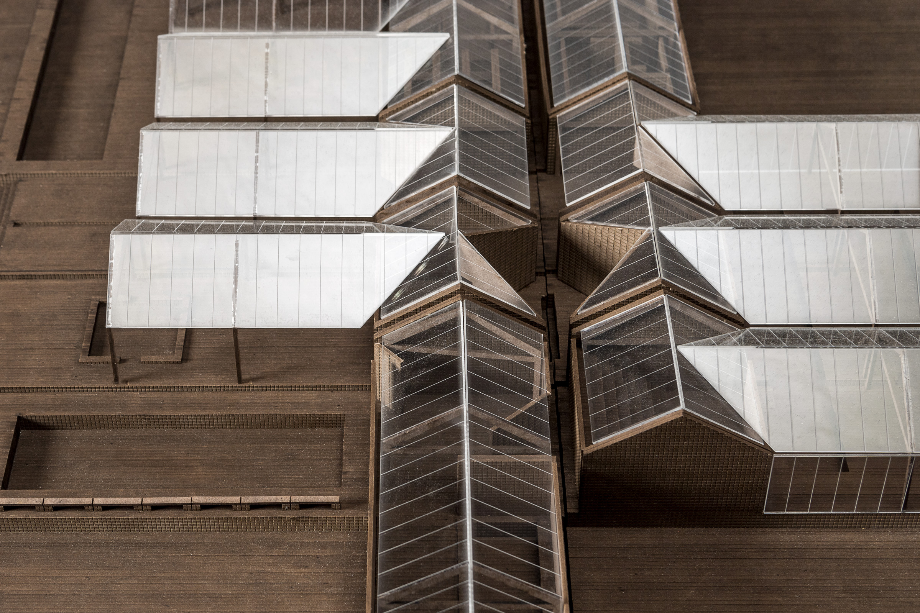
Model photos by Nash Baker
Gardener’s Library
Studio / Spring 2018 / Year 4 / Rice Architecture / Professor Piergianna MazzoccaLibrary / Greenhouse / Pavilion
- Seed library, toolshed, lawn mower rental, multi-purpose assembly room
- Demonstration greenhouses and garden beds, workshops
- Pavilion, farmers market
In New Orleans, community gardens have been deployed to address post-Katrina conditions, serving dual purposes of infilling and reactivating vacant, abandoned lots while simultaneously addressing the city’s food desert problems. Gardener’s Library reconsiders the community garden from a site for the production of crops to a source for the reproduction of knowledge, reformatting the community garden as a library.
Sited within a neighborhood of shotgun housing, the project infills the vacant lots of an entire block. The form follows the pre-existing repertoire of the neighborhood: the shotgun house, in combination with another established type: the greenhouse. Two parallel bars housing the library intersect a repetition of greenhouse frames, enclosed on one side as greenhouses and open on the other side as urban pavilion. The open pavilion presents an architecture of emptiness and void as the very thing which offers urban opportunity — opportunity for farmers markets, public gatherings, community activites, school field trips, and more. Constructed of steel and cinderblocks, the project embraces repetition and economy. Cinderblocks, commonly used throughout New Orleans to elevate houses in response to flood concerns, becomes the architecture of the entire project.
Ultimately, Gardener’s Library is interested in the evolution of community gardens into libraries — libraries of shared seeds, tool rentals, educational workshops, demonstration gardens, and farmers markets. The project becomes more sustainable as a source, of knowledge and shared resources, rather than a site, with finite plots of land and waitlists for access.

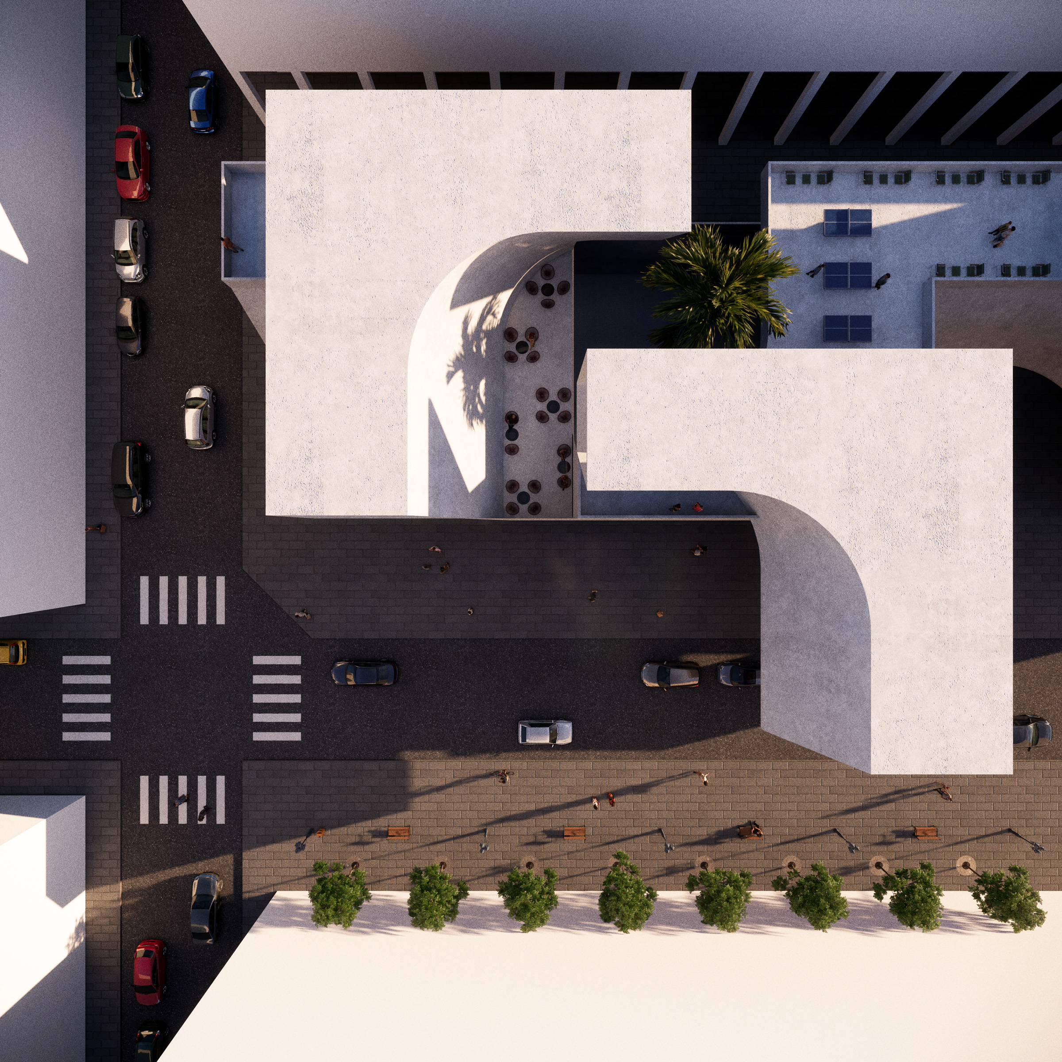
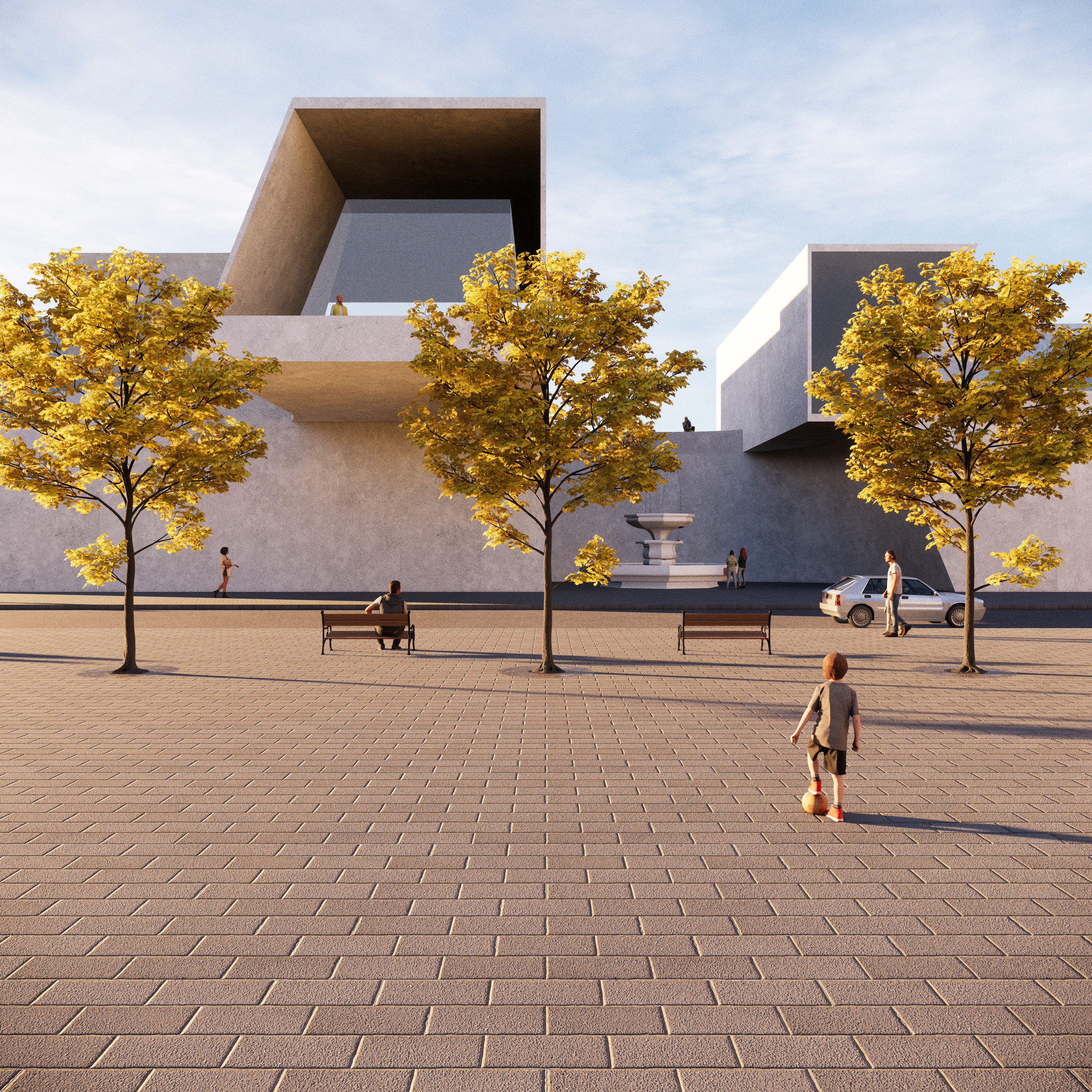
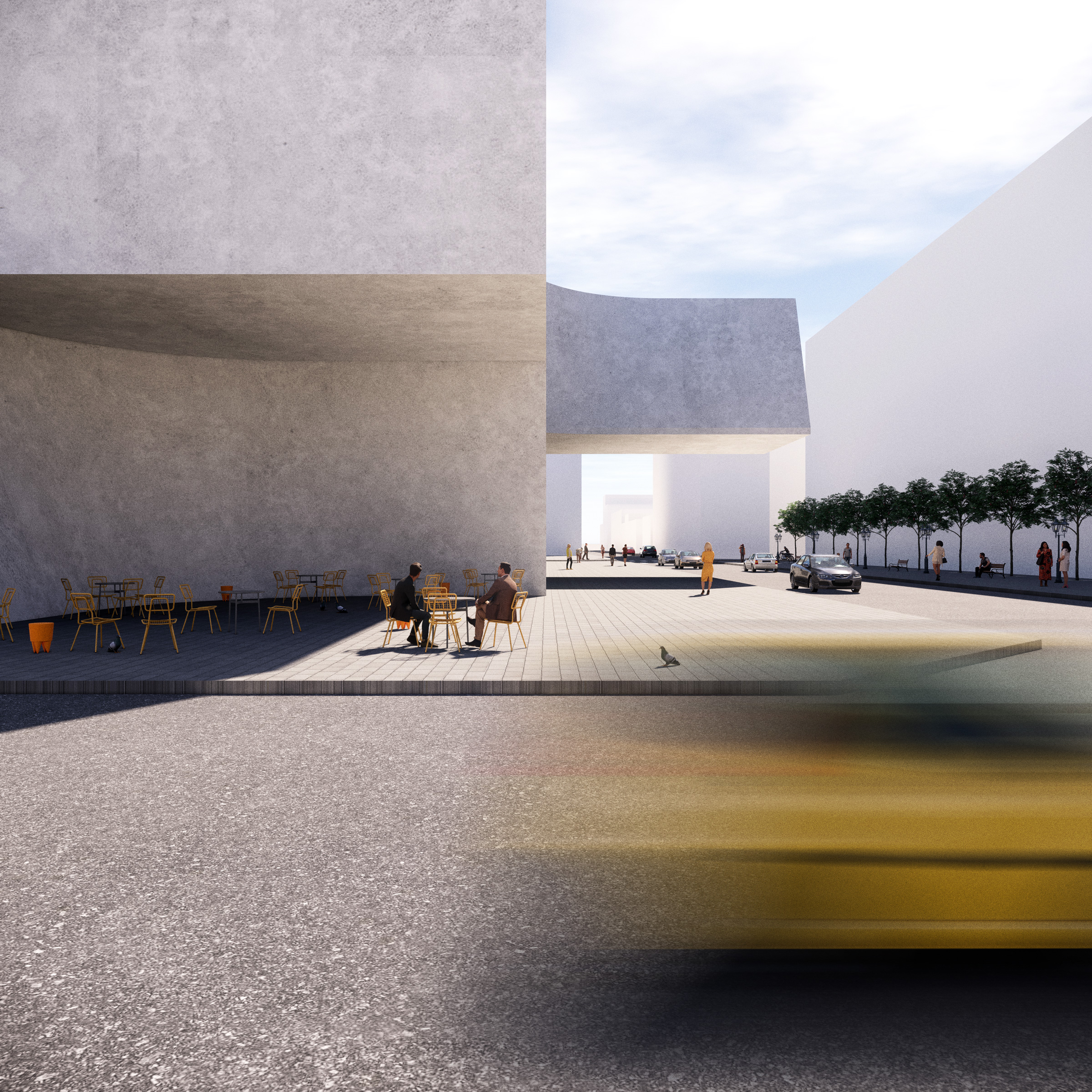
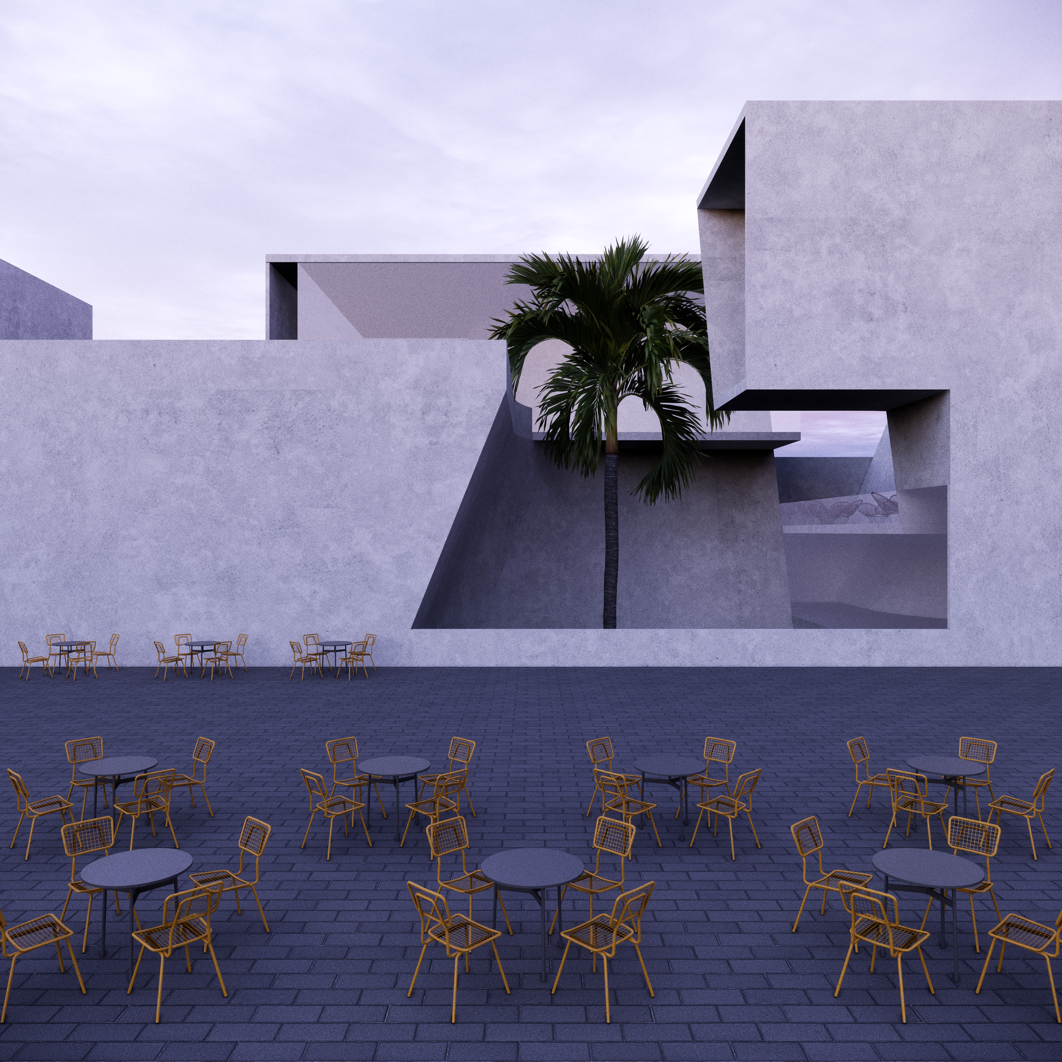
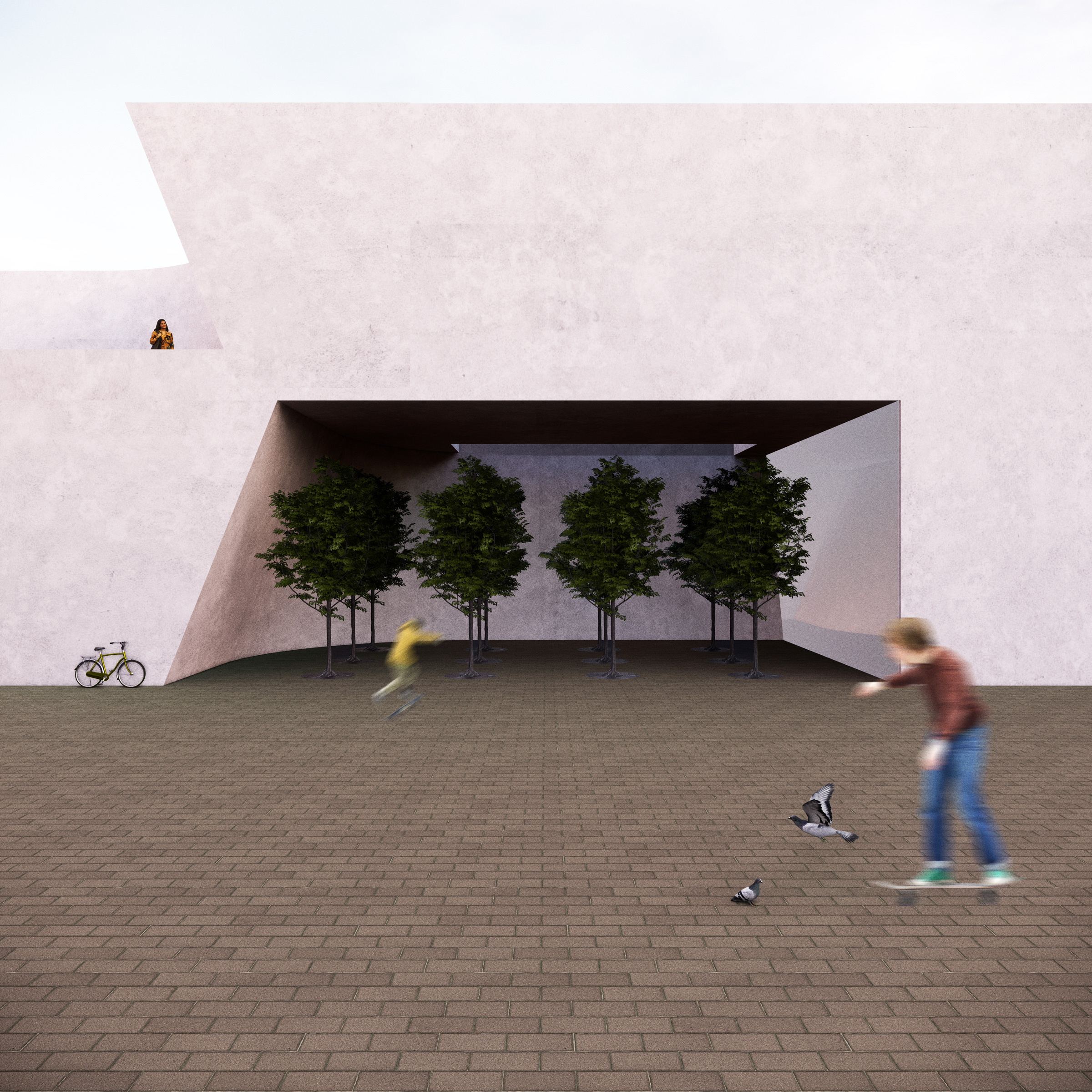




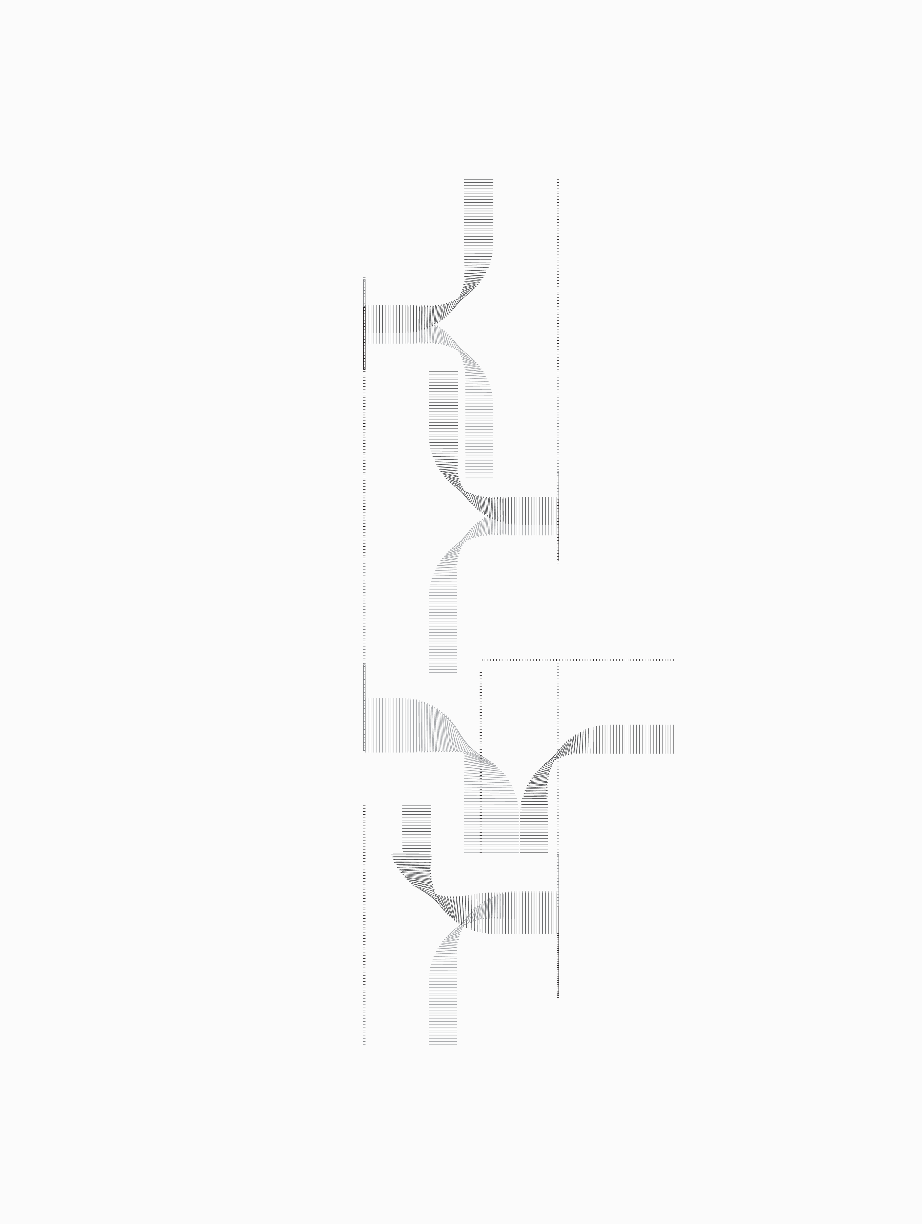
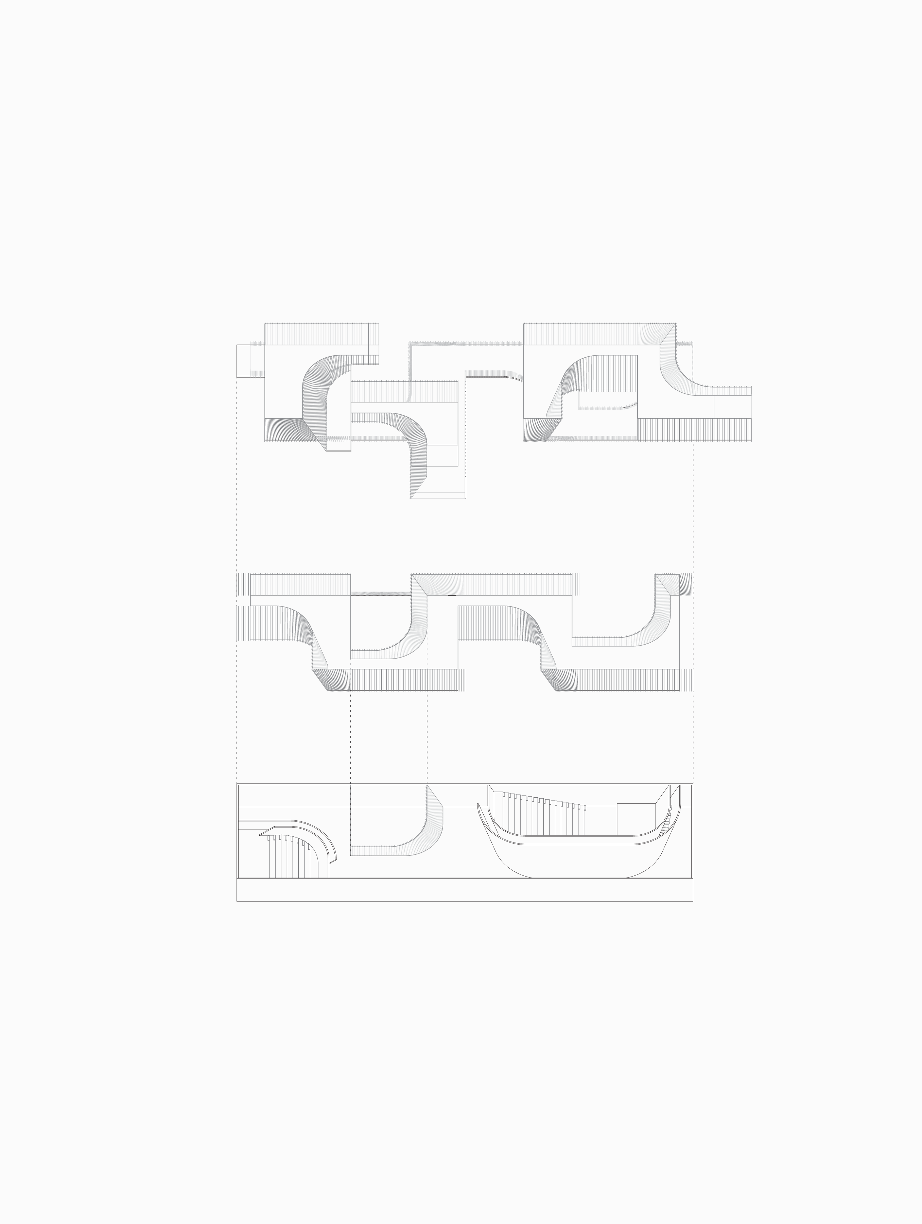

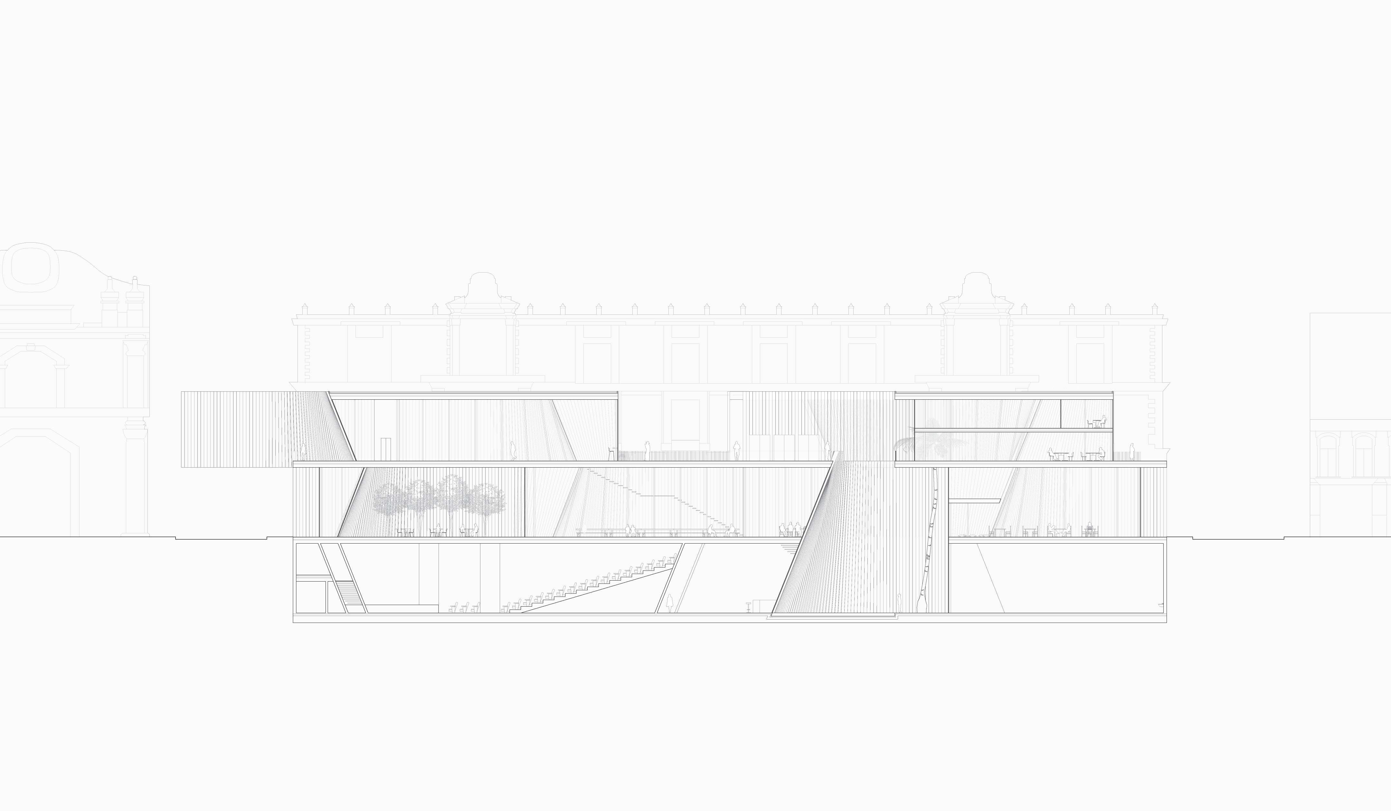
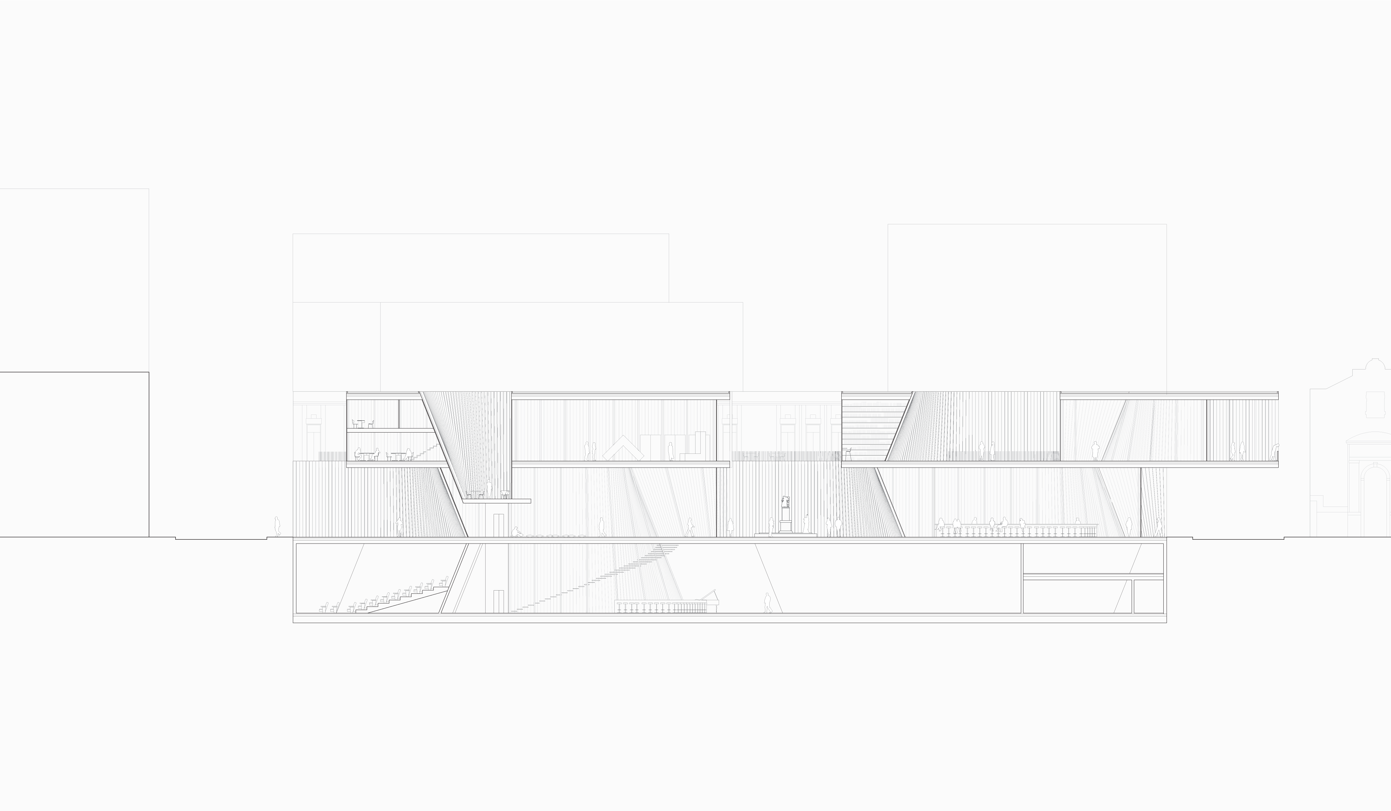
Cafeforum
Studio / Spring 2017 / Year 3 / Rice Architecture / Professor Troy SchaumCafeteria / Cultural Center
- Cafeteria seating for adjacent market, coffee shop
- Plaza, library, computer lab, gallery, cinema, auditorium, administration
Cafeforum interrogates properties of iconicity and legibility with the design of a cafeteria and cultural center in Mexico City. Sitting on the linear Plaza Santo Domingo, the project deploys the “L” as an icon in the city. Through the aggregation of a total of twelve L’s rotating and flipping to produce a line of curves and corners across the site, the project plays with the legibility of the L’s as singular figures and the composite whole as a singular form.
The concave nature of the L automatically produces an implied enclosure — the arms cupping negative space. Together the collection of L’s frame public space to produce four pocket plazas. Each pocket retains a distinct identity: fountain / grove / sunken palm / corner cafe. These cupped courtyards speak to Mexico’s architectural heritage of courtyard spaces, however unlike the traditional internalized courtyard, the project merges the plaza with the courtyard type, presenting a new imagination of hybrid plaza-courtyard spaces which are simultaneously embedded within the architecture yet continuous with the urban fabric.
Cafeteria seating occupies the ground level of the cafeforum, acting as an extension of the neighboring markethall. The upper level hosts additional seating as well as a library, computer lab, and administration. The underground houses two auditoriums and a sunken courtyard. Together the twelve L’s speak to ideas of iconicity in Mexico City through the erosion of the street wall and production of plaza-courtyards, engaging the relationships between public space, urban passage, and the performance of a cultural institution.
.
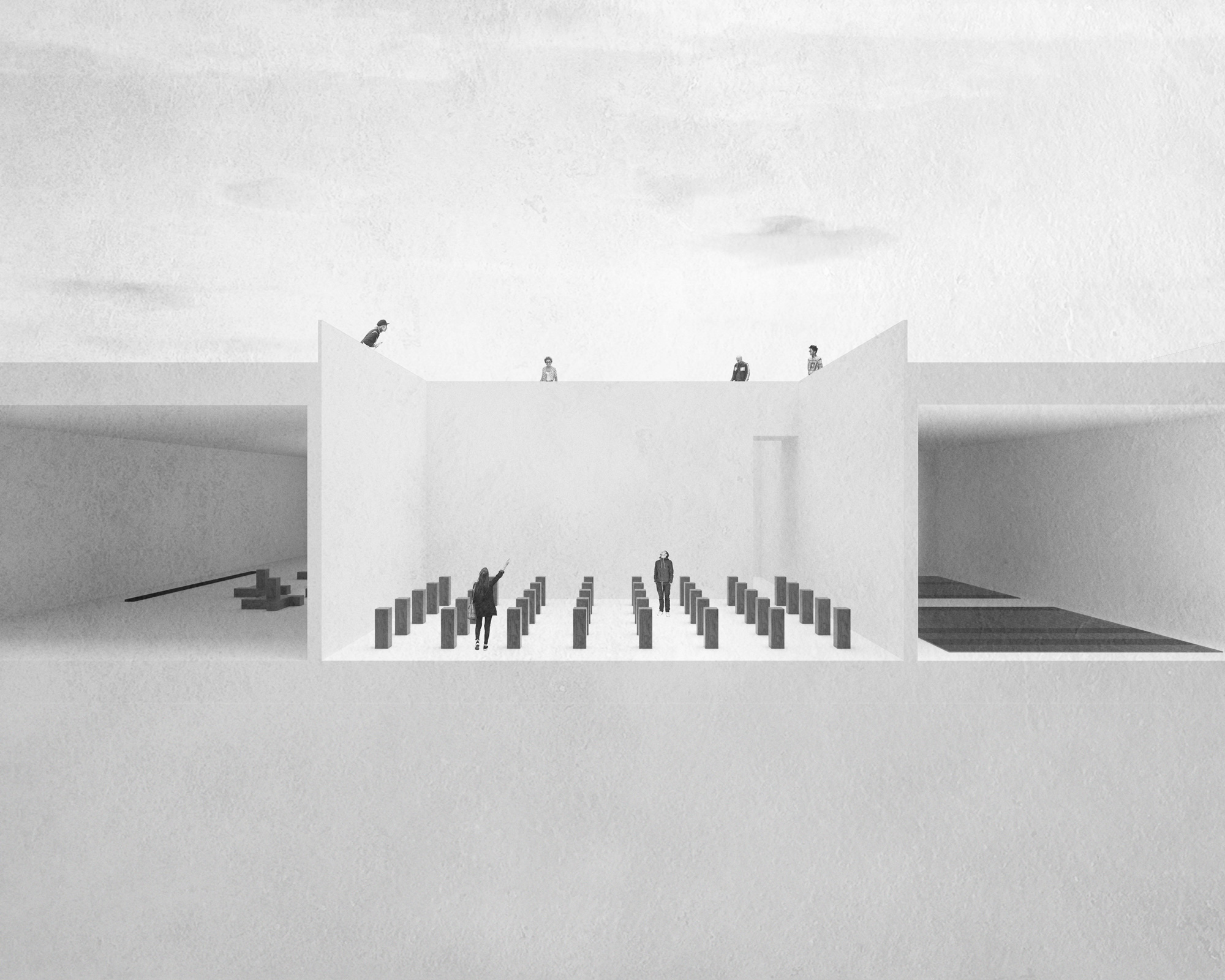

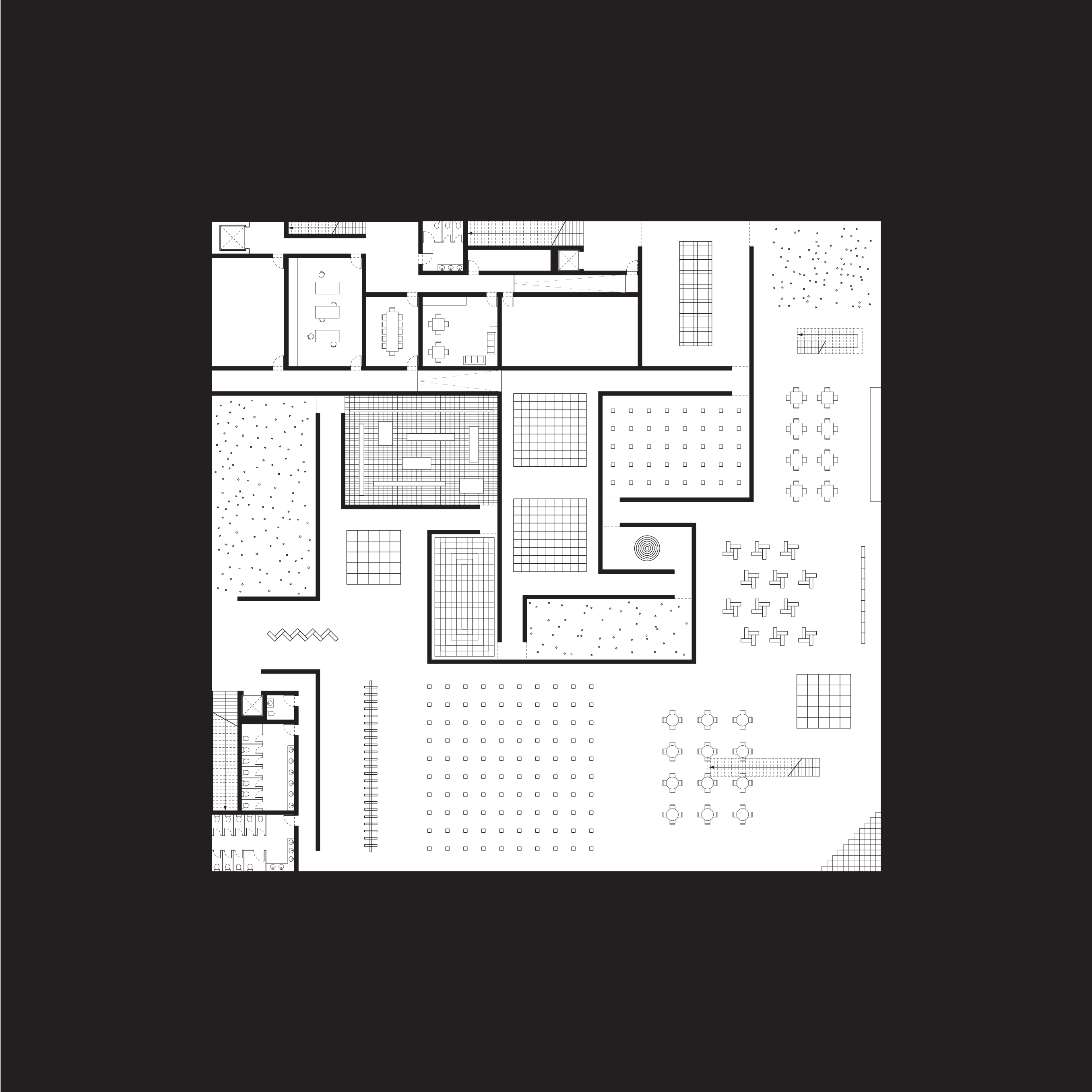
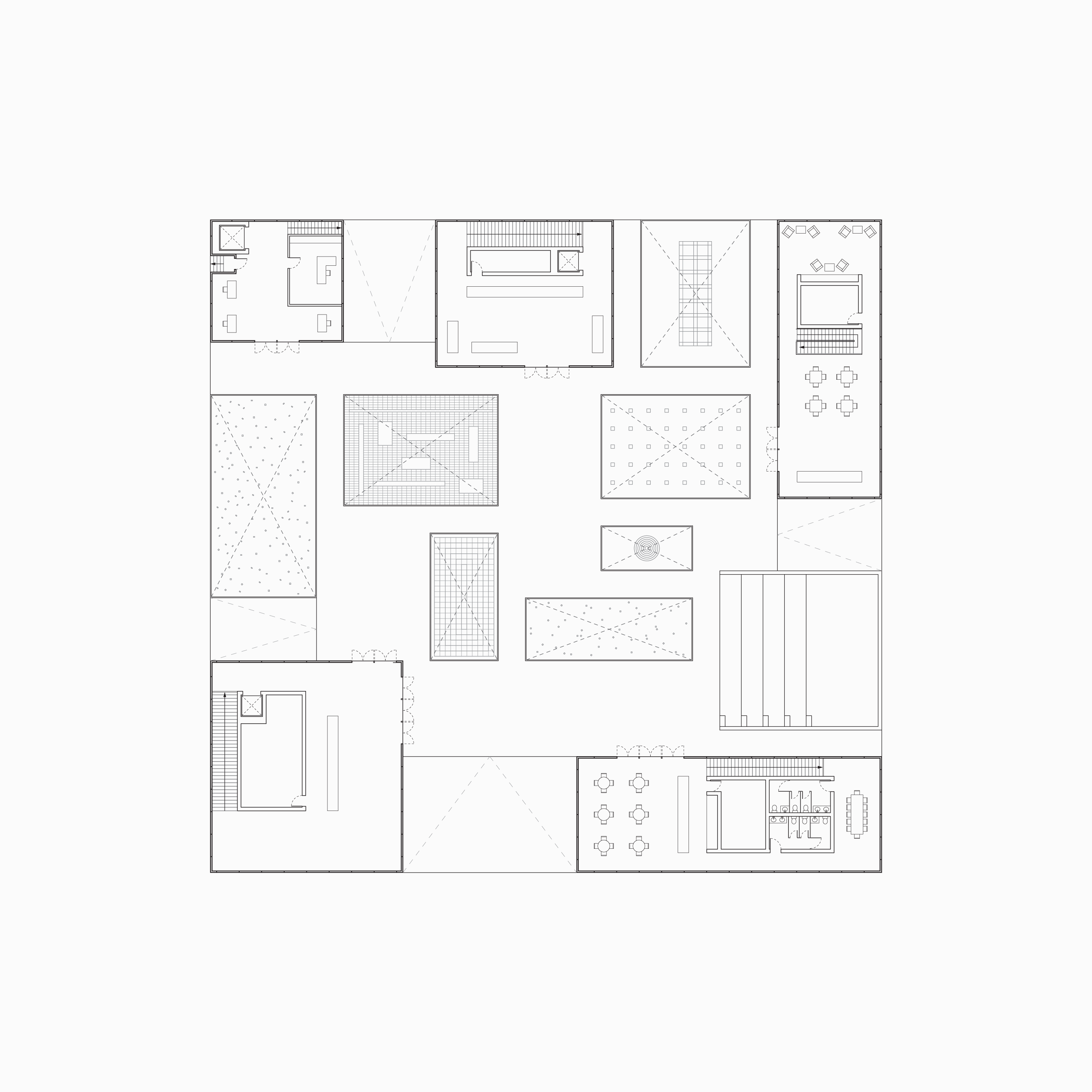


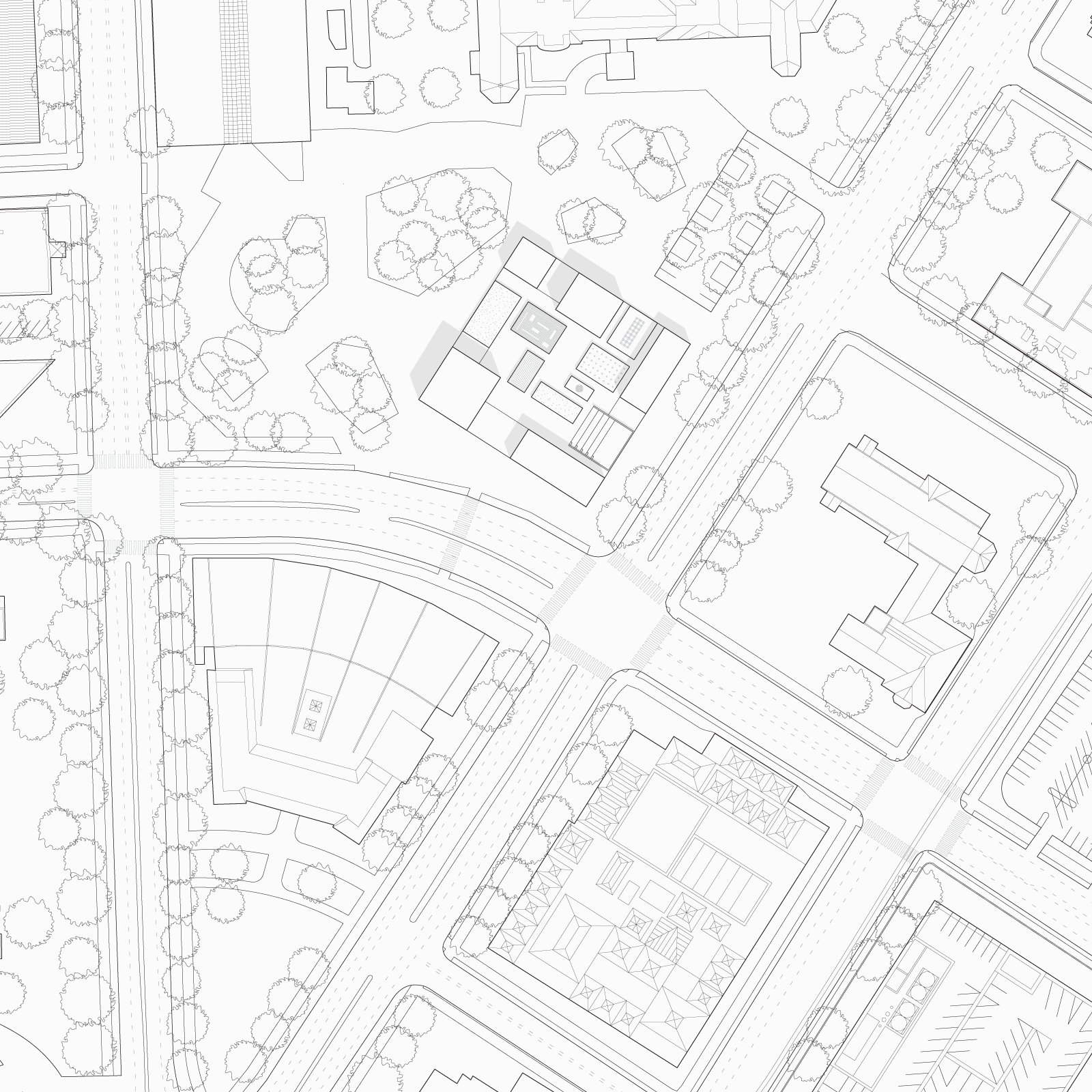

Floored!
Studio / Fall 2015 / Year 2 / Rice Architecture / Professor Lluis LinanCarl Andre Museum
- Floor-galleries, cafe, library, gift shop, amphitheater, administration
Carl Andre is a conceptual artist known for his minimalist sculptures and floor installations. Always sitting directly on the ground, his pieces inhabit space and invite a physical experience of art. Visitors are encouraged to meander through, step over, and walk across his pieces. Floored! presents a museum dedicated to Andre’s art, investigating the design of a museum for viewing floors instead of walls.
Echoing the object-field arrangements of Andre’s work, the museum is a configuration of independent programmatic volumes situated on a shared plinth, including lobbies, cafe, library, and administration. Six galleries for the permanent collection are sunken into the ground while remaining open to the plinth above. These visual voids provide an overhead look at the floor pieces, acting as downward viewing portals to generate a double-reality where the works can be viewed simultaneously from above as objects and experienced from within as fields. A seventh sunken gallery provides a space for temporary exhibitions and guest installations.
The sunken galleries are tailored to the dimensions of the permanent collection, cropping tightly to each piece. Active participation is immediately fostered: as visitors enter each space they find themselves already within or on top of the works, subverting the typical “precious” distanced museum experience. The remainder of the museum is fully underground flowing around the framed sunken galleries as a continuous open space from which visitors can shift from inside to outside, from open plan to tight crop, experiencing various field and floor conditions.
Permanent Collection: Glarus Copper Galaxy, 1995 / Cuts, 1967 / ALomoCU, 2000 / Black Wholes, 2005 / Aluminum Clouds, 2001 / Fair Oaks, 1968