
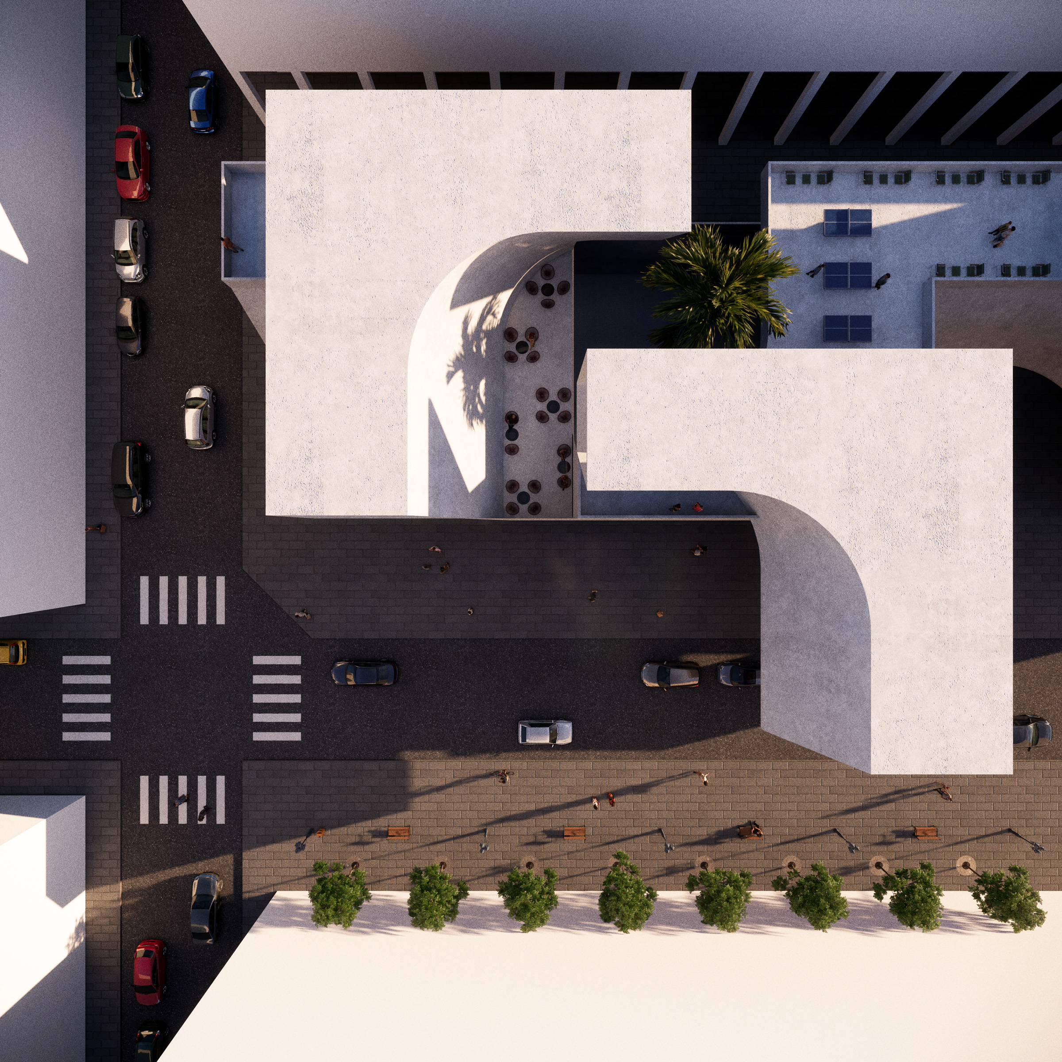
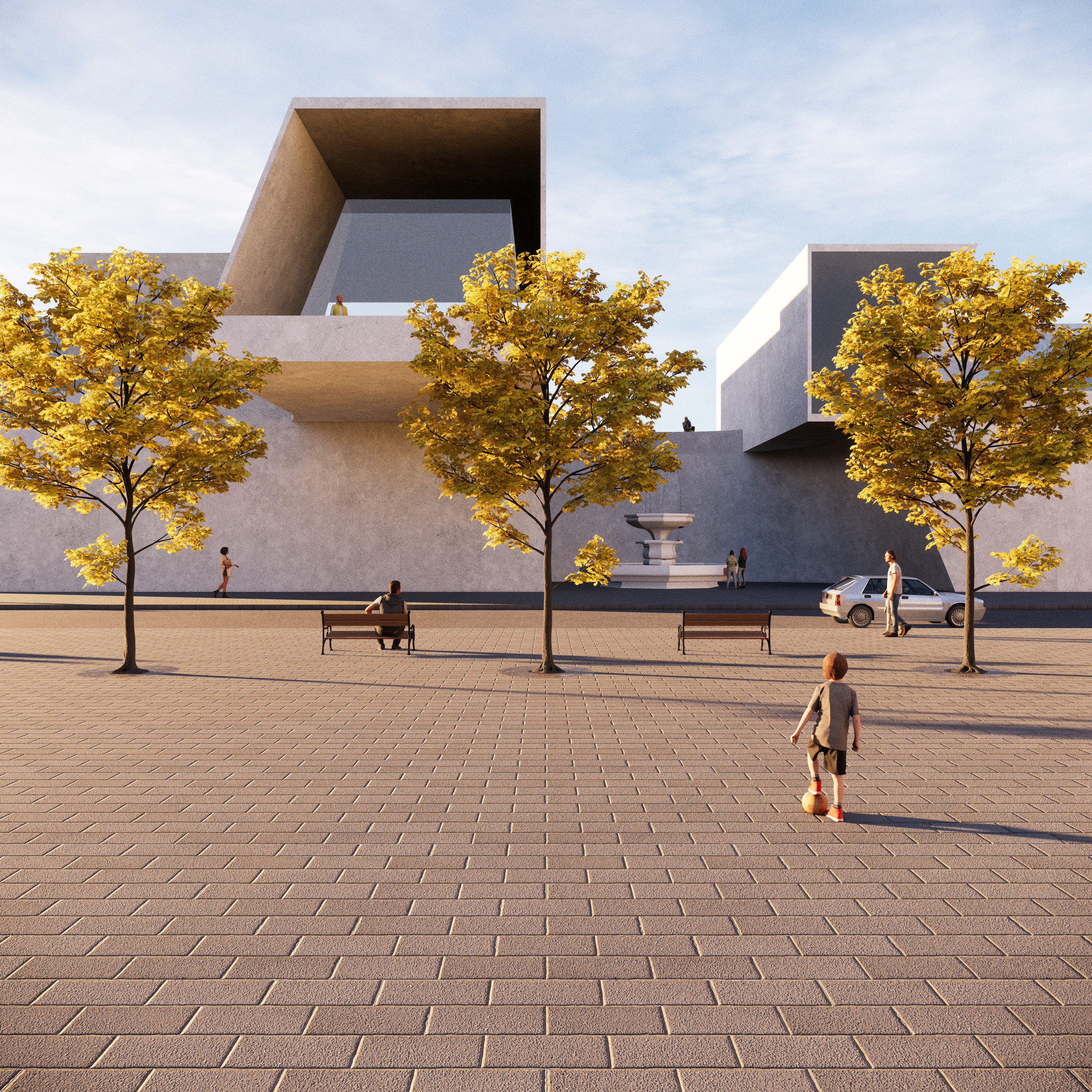
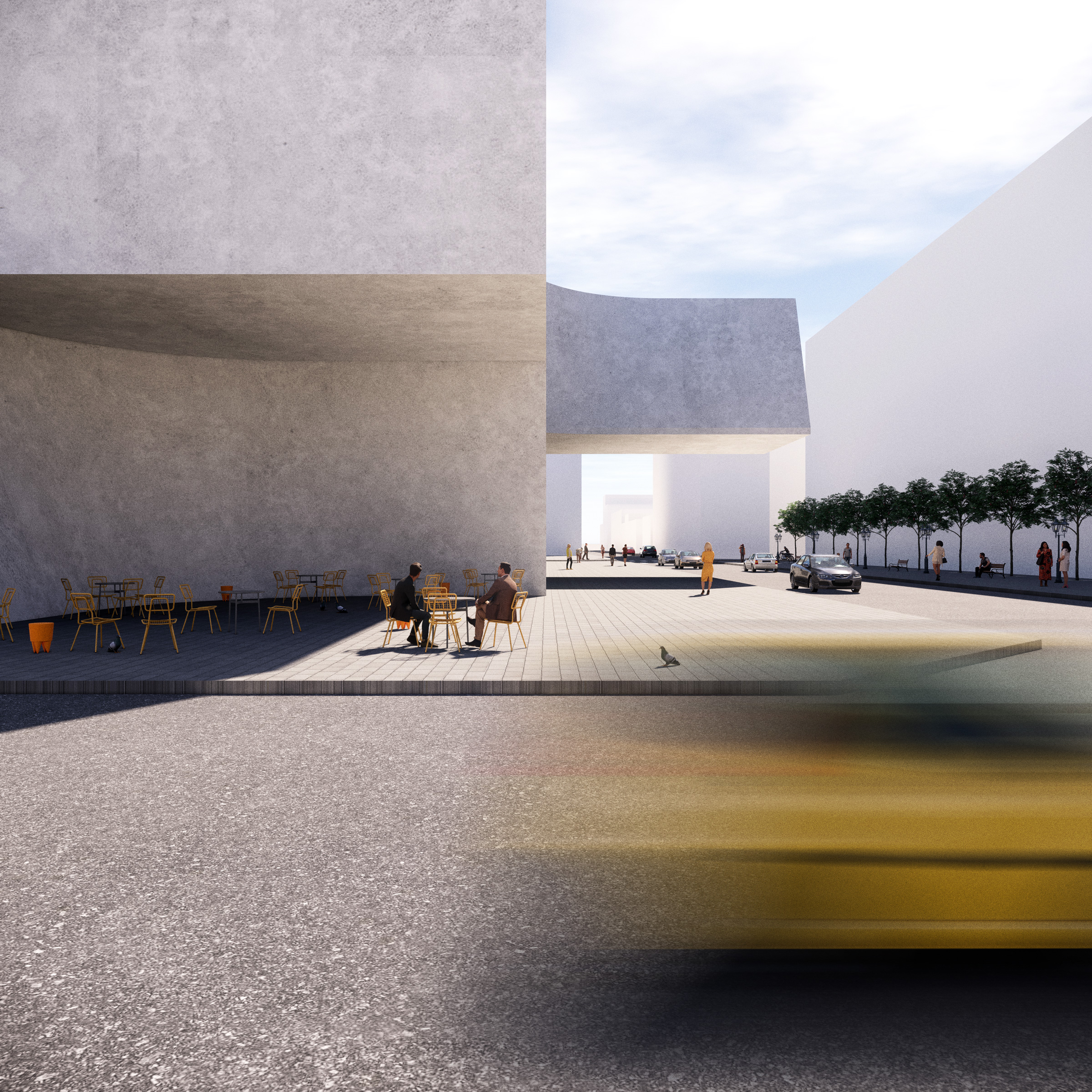
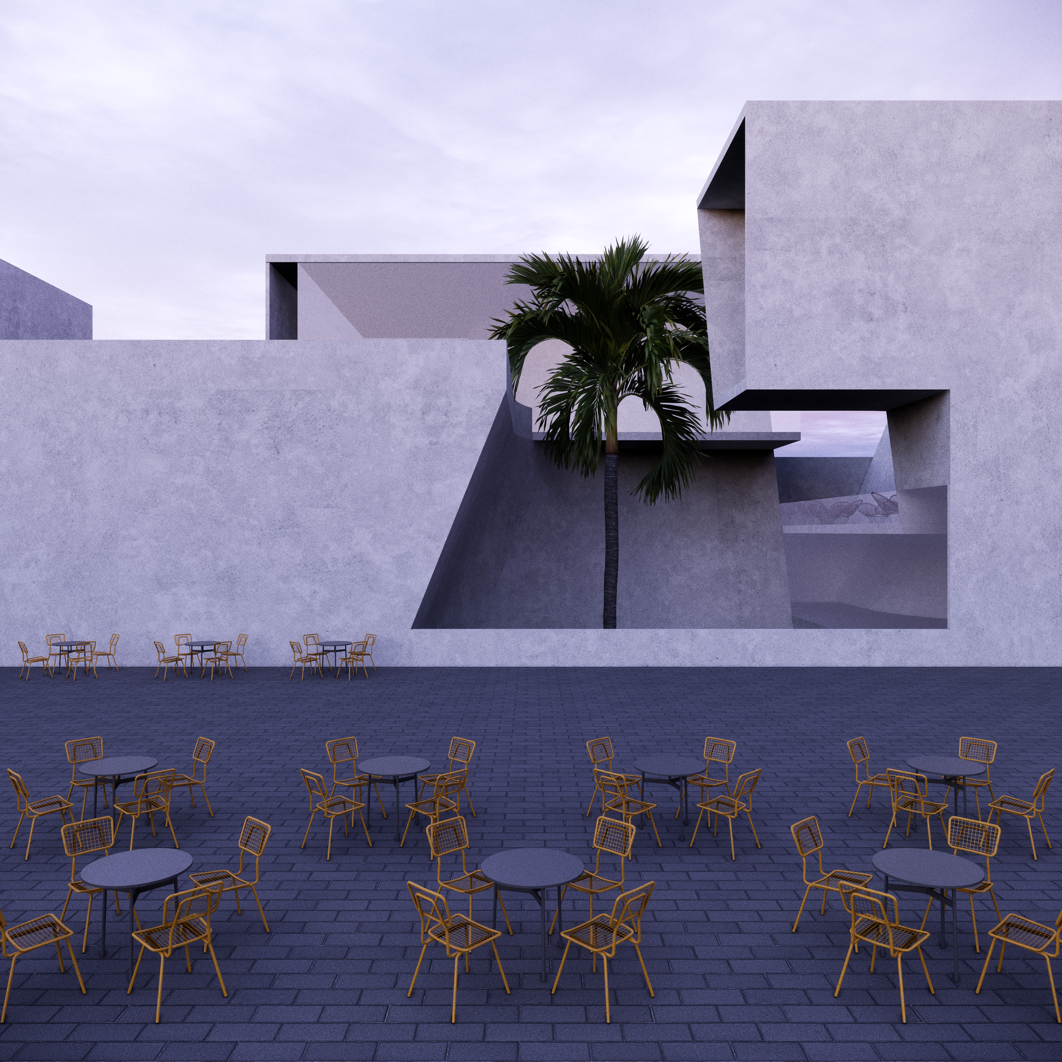
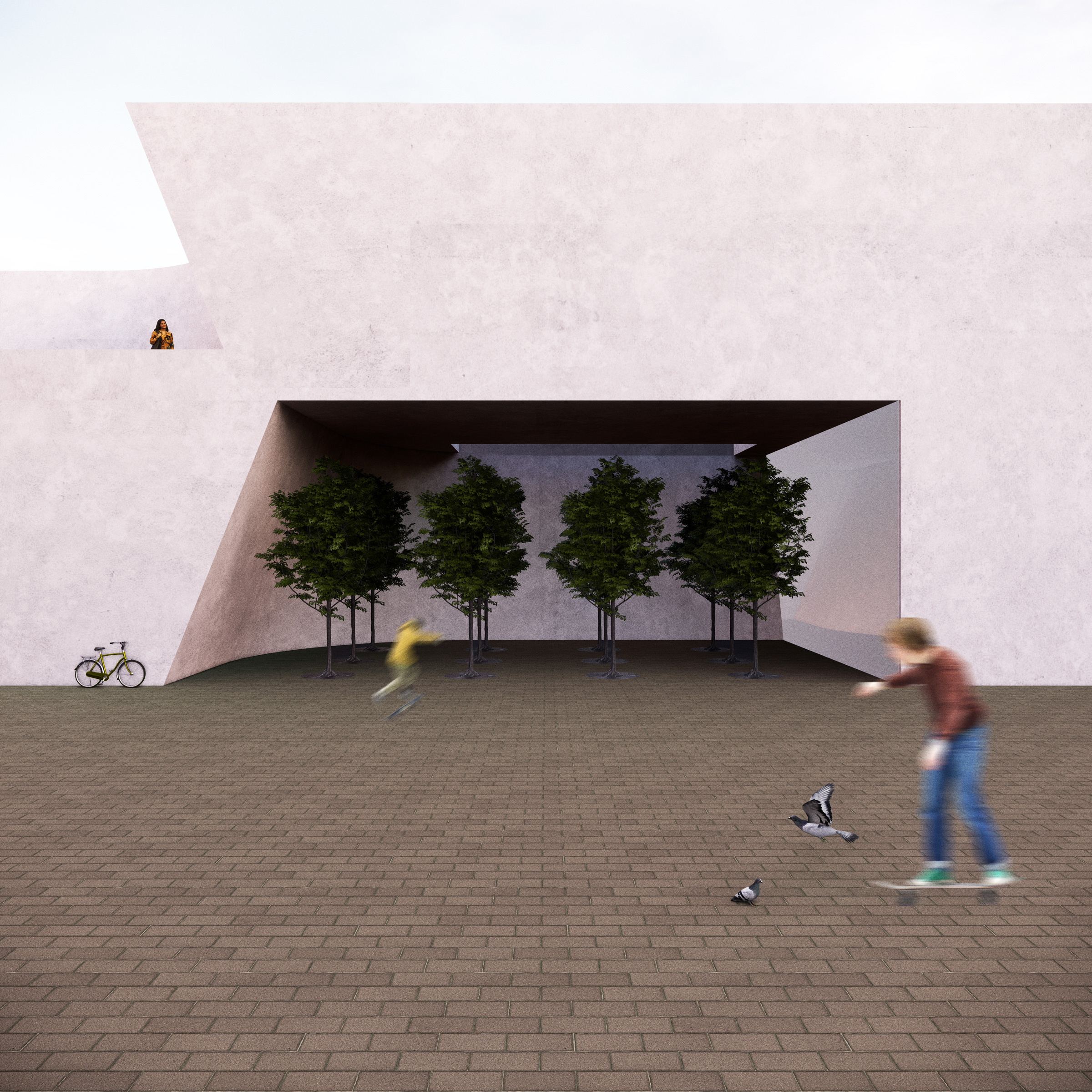




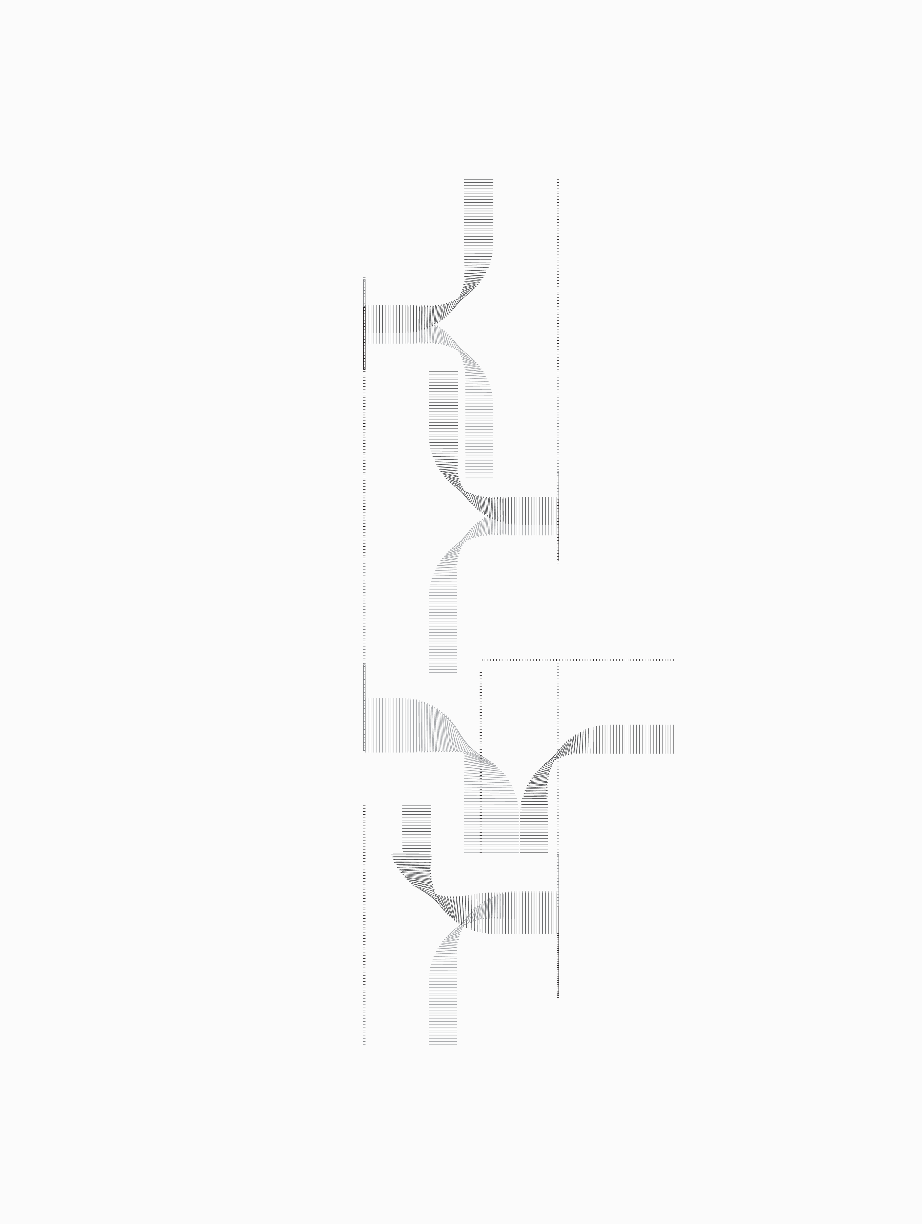
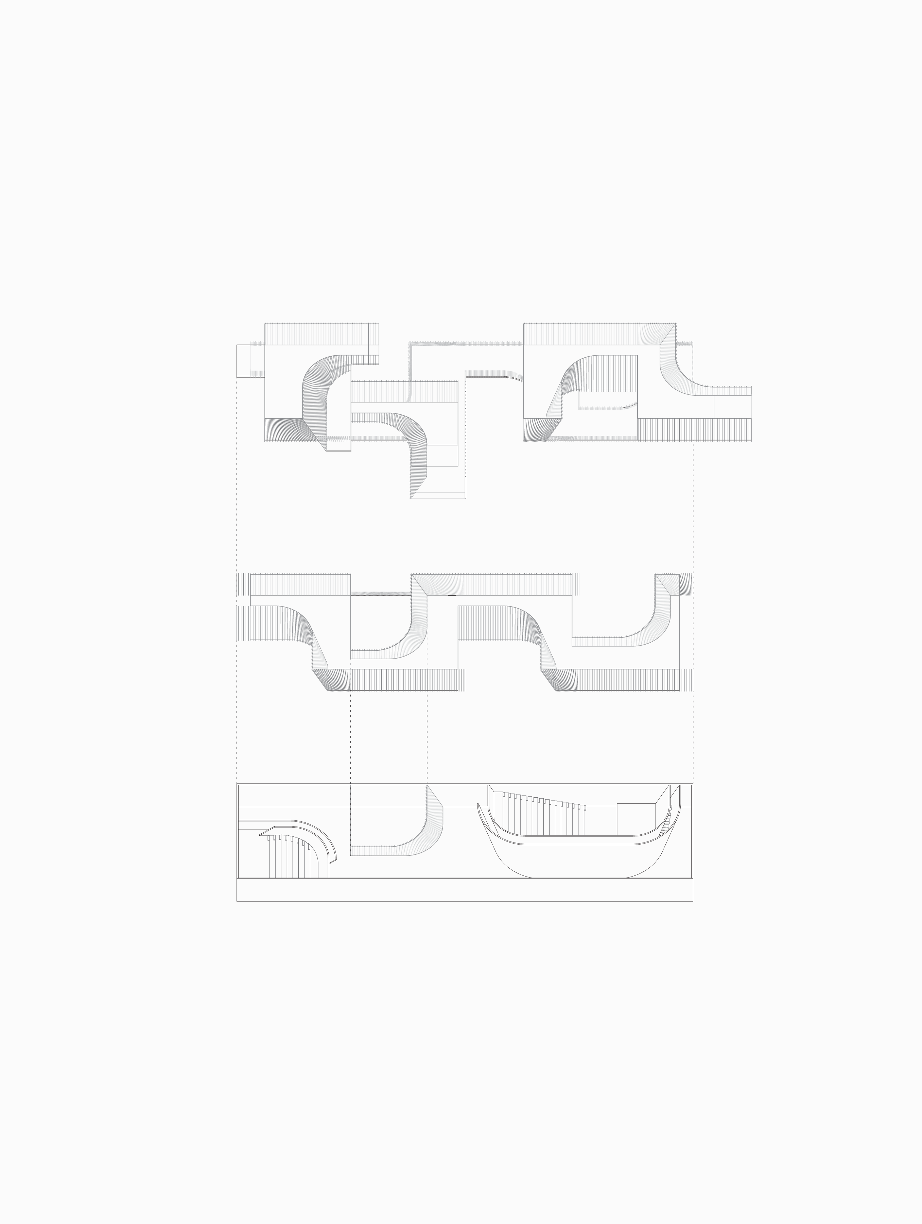

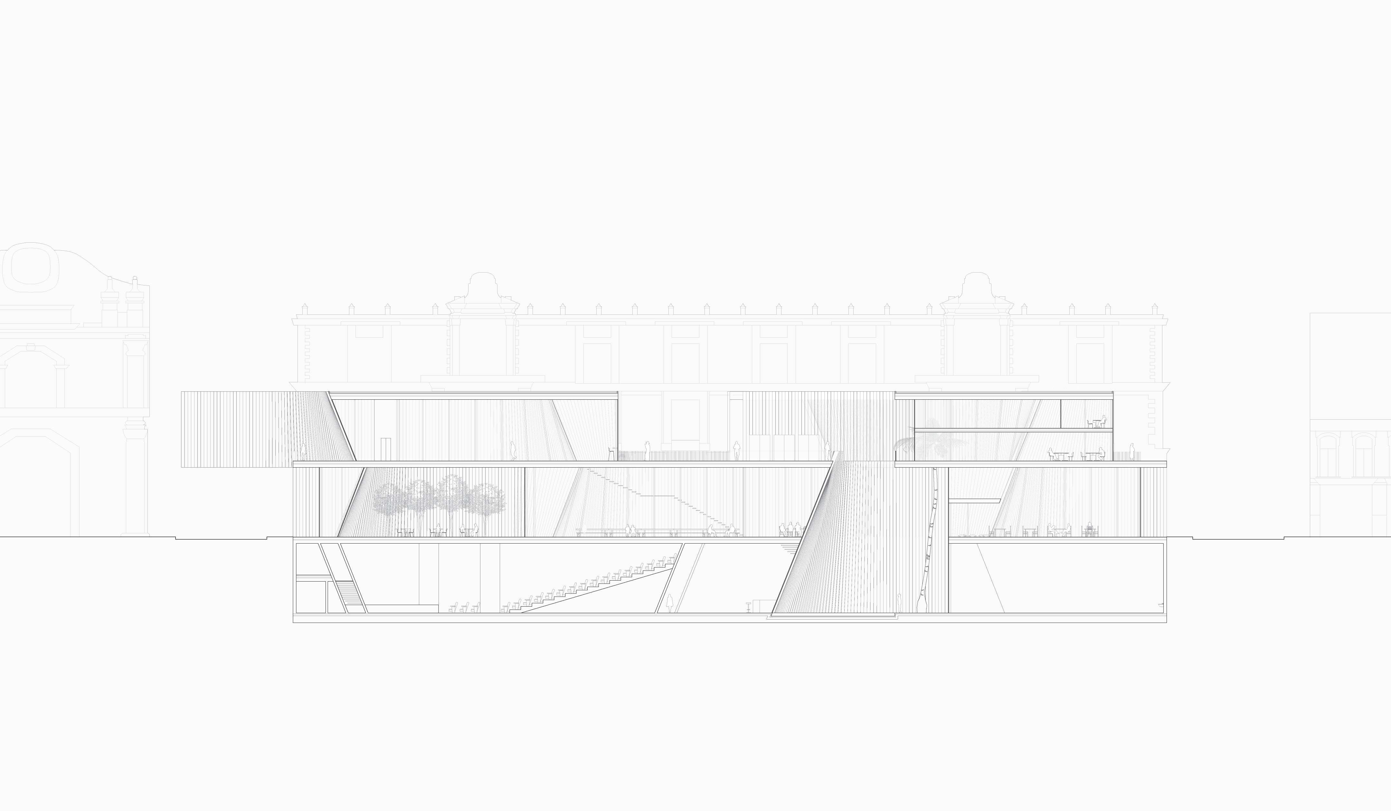
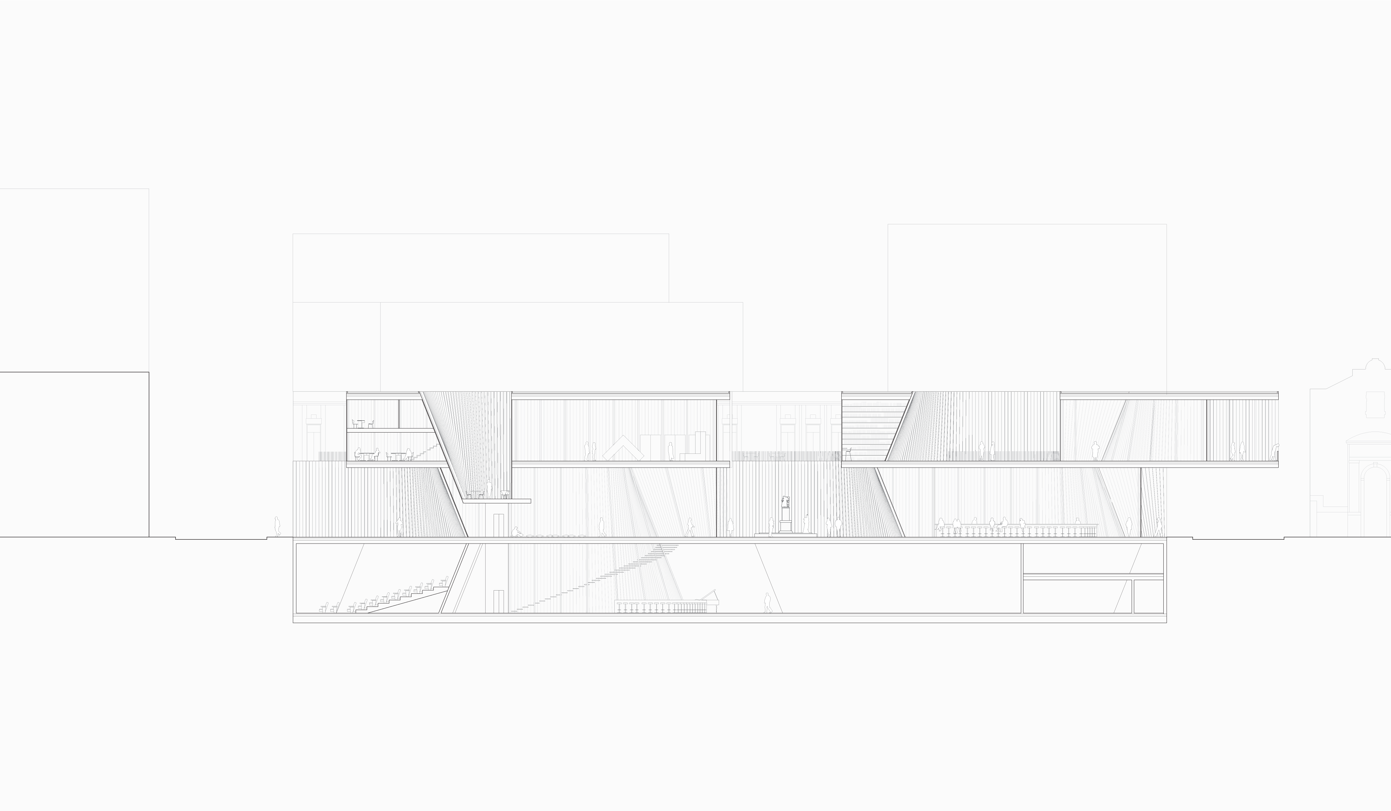
Cafeforum
Studio / Spring 2017 / Year 3 / Rice Architecture / Professor Troy SchaumCafeteria / Cultural Center
- Cafeteria seating for adjacent market, coffee shop
- Plaza, library, computer lab, gallery, cinema, auditorium, administration
Cafeforum interrogates properties of iconicity and legibility with the design of a cafeteria and cultural center in Mexico City. Sitting on the linear Plaza Santo Domingo, the project deploys the “L” as an icon in the city. Through the aggregation of a total of twelve L’s rotating and flipping to produce a line of curves and corners across the site, the project plays with the legibility of the L’s as singular figures and the composite whole as a singular form.
The concave nature of the L automatically produces an implied enclosure — the arms cupping negative space. Together the collection of L’s frame public space to produce four pocket plazas. Each pocket retains a distinct identity: fountain / grove / sunken palm / corner cafe. These cupped courtyards speak to Mexico’s architectural heritage of courtyard spaces, however unlike the traditional internalized courtyard, the project merges the plaza with the courtyard type, presenting a new imagination of hybrid plaza-courtyard spaces which are simultaneously embedded within the architecture yet continuous with the urban fabric.
Cafeteria seating occupies the ground level of the cafeforum, acting as an extension of the neighboring markethall. The upper level hosts additional seating as well as a library, computer lab, and administration. The underground houses two auditoriums and a sunken courtyard. Together the twelve L’s speak to ideas of iconicity in Mexico City through the erosion of the street wall and production of plaza-courtyards, engaging the relationships between public space, urban passage, and the performance of a cultural institution.