


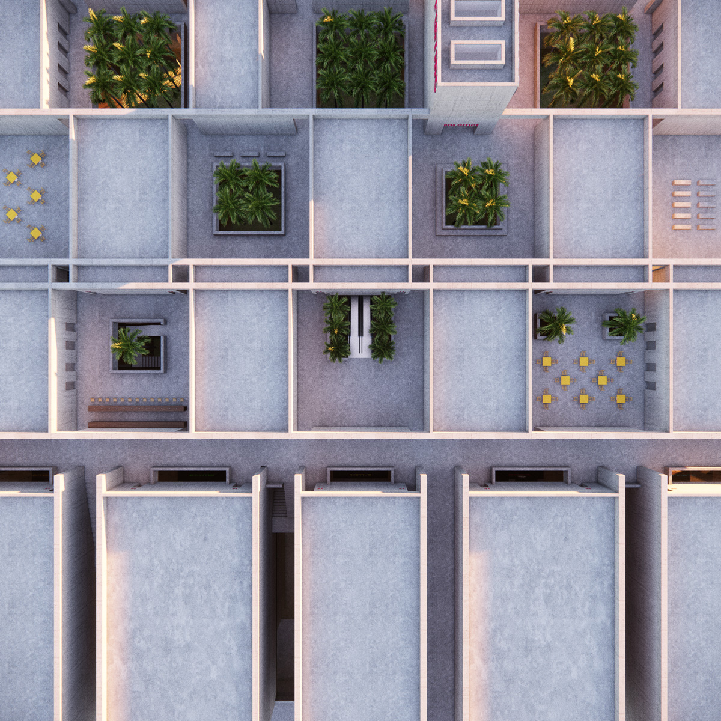

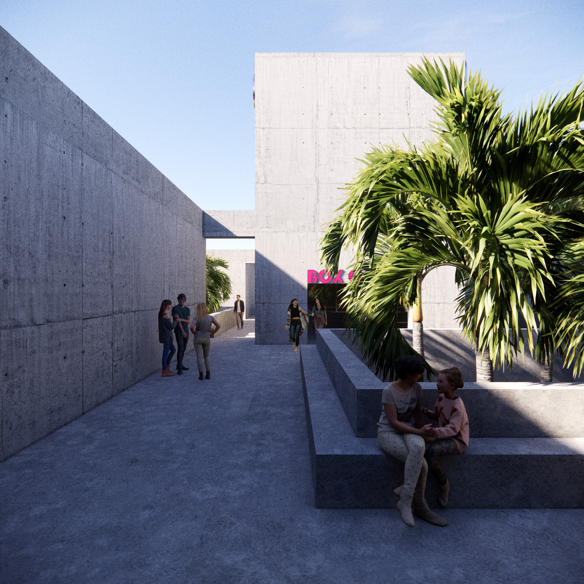
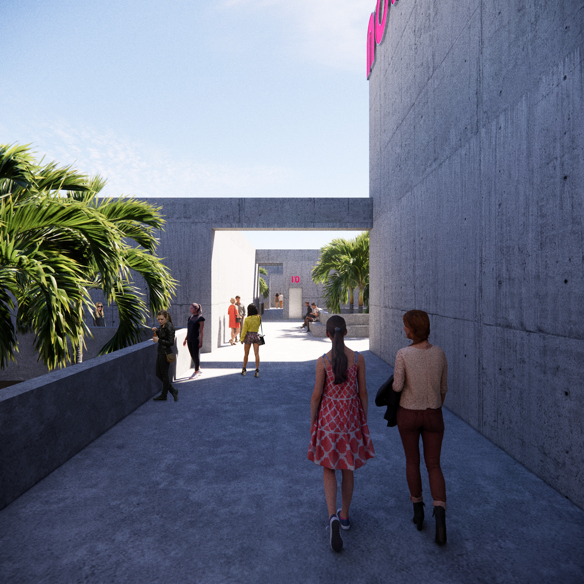

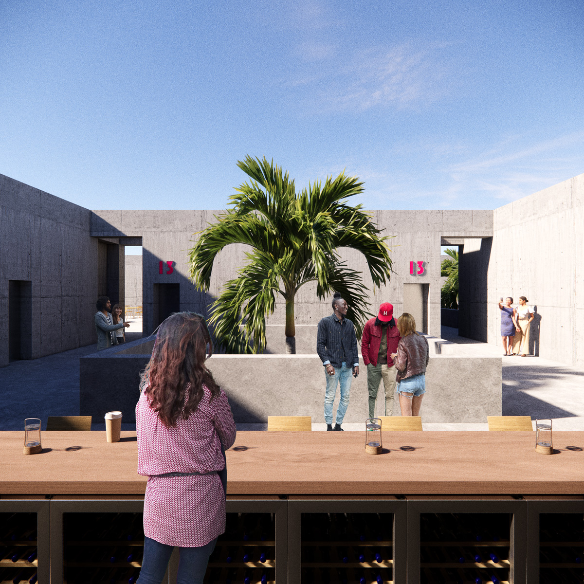
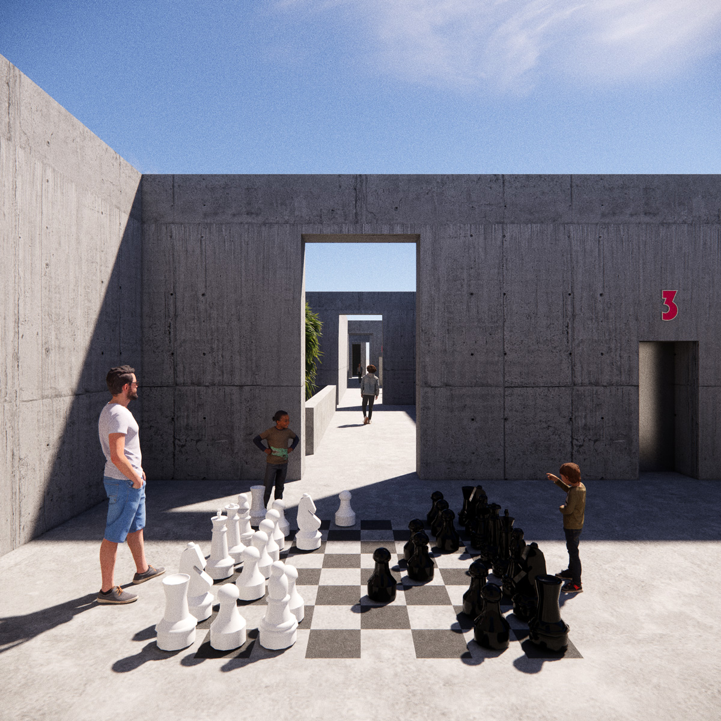
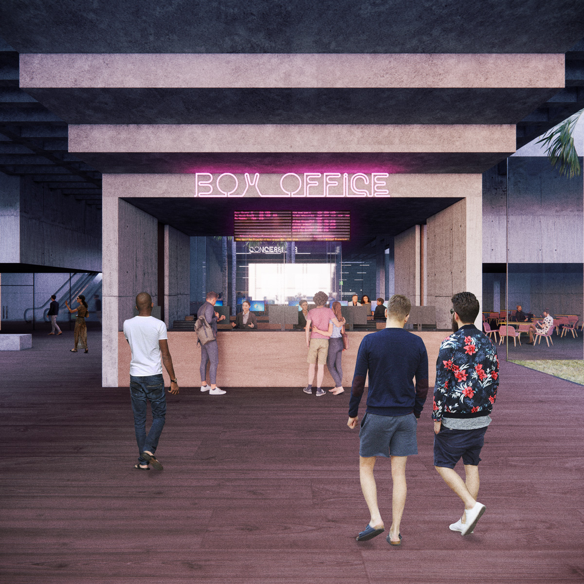

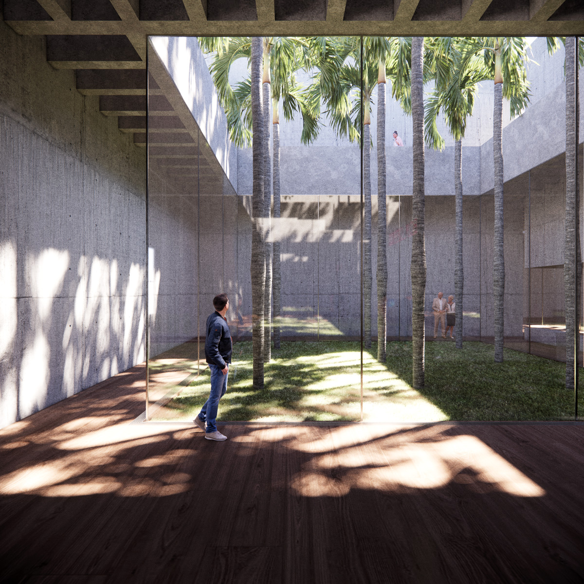
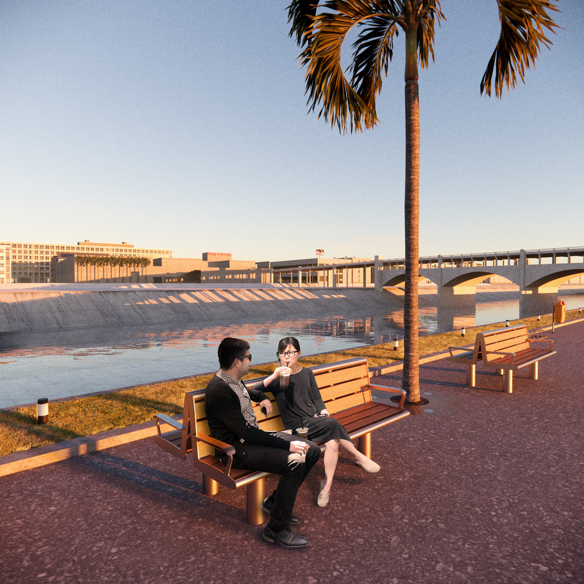
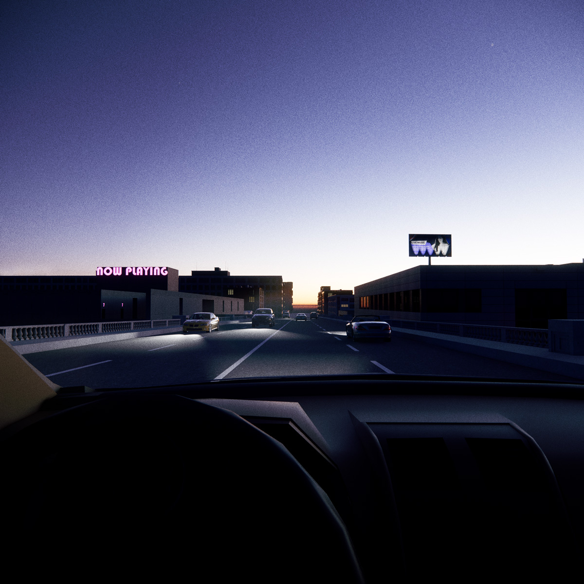
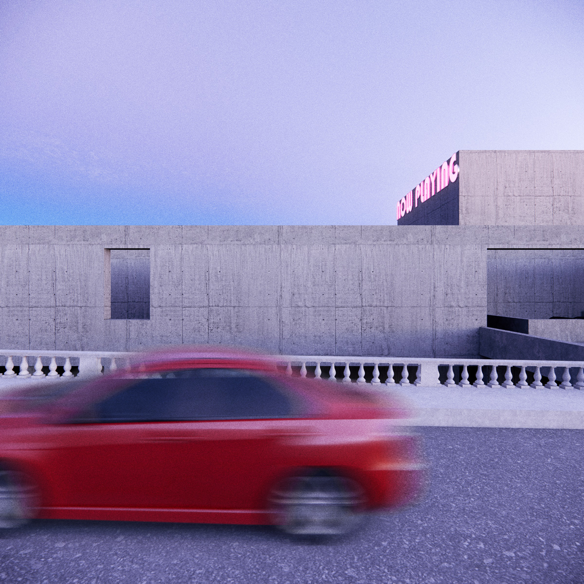
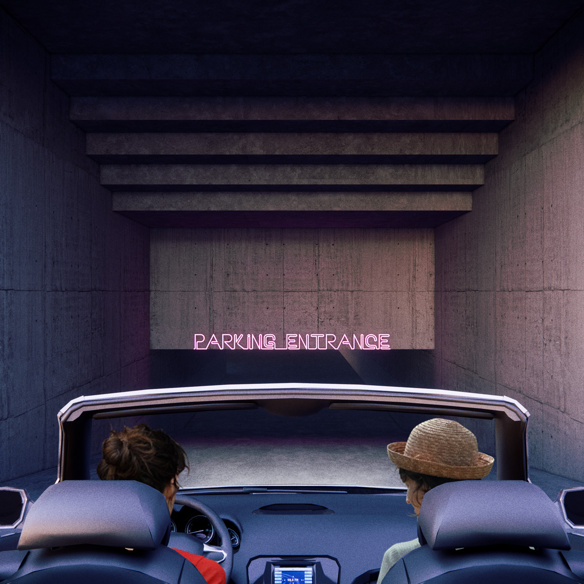
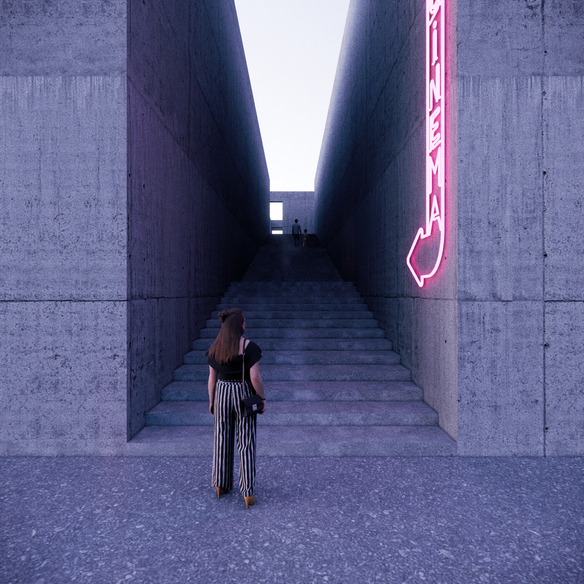

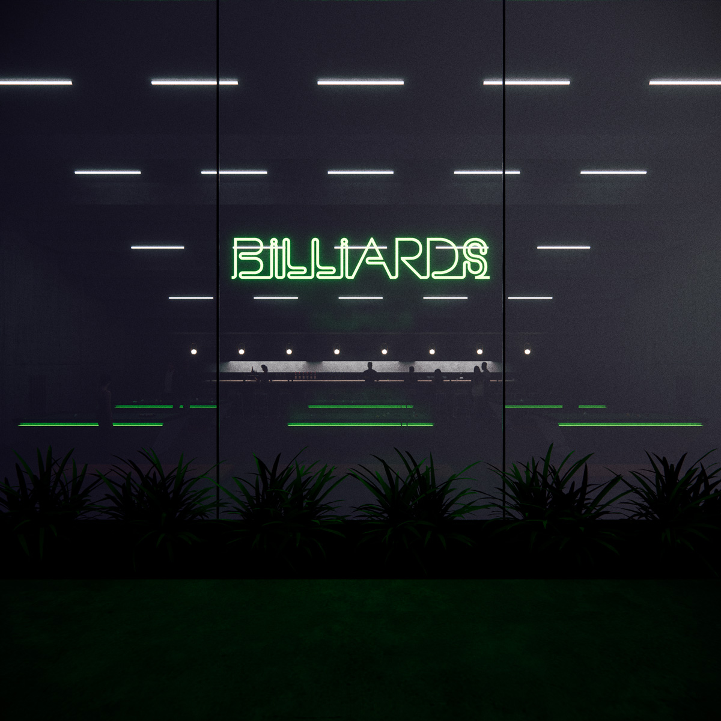

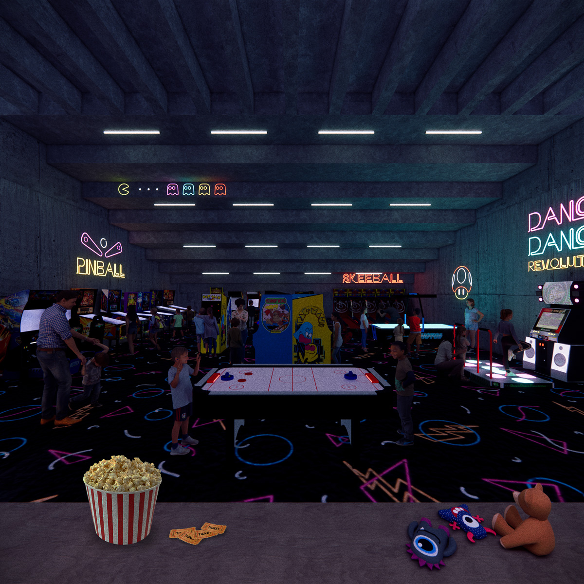

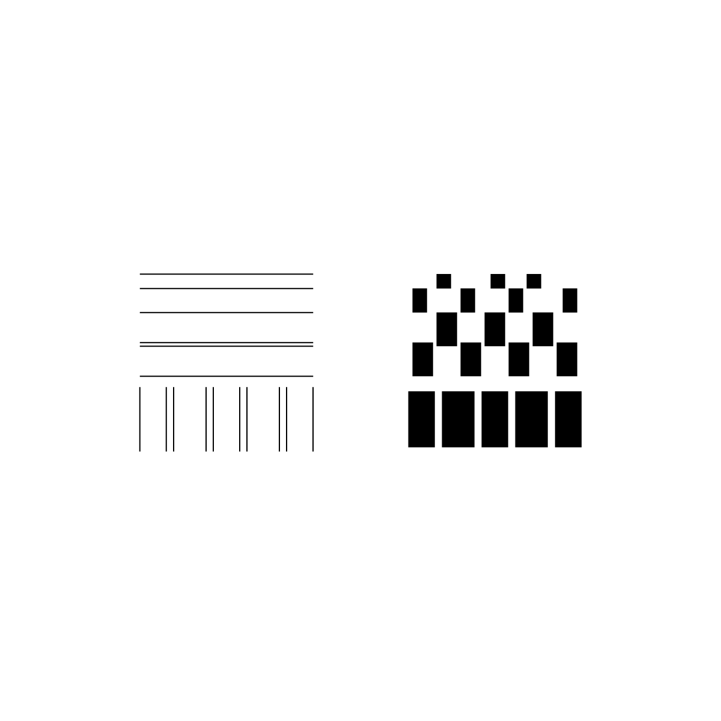
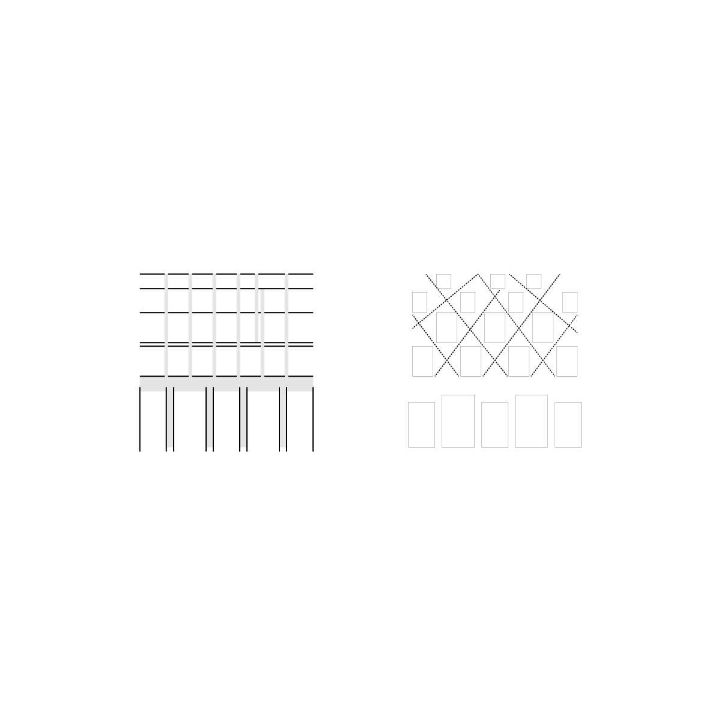
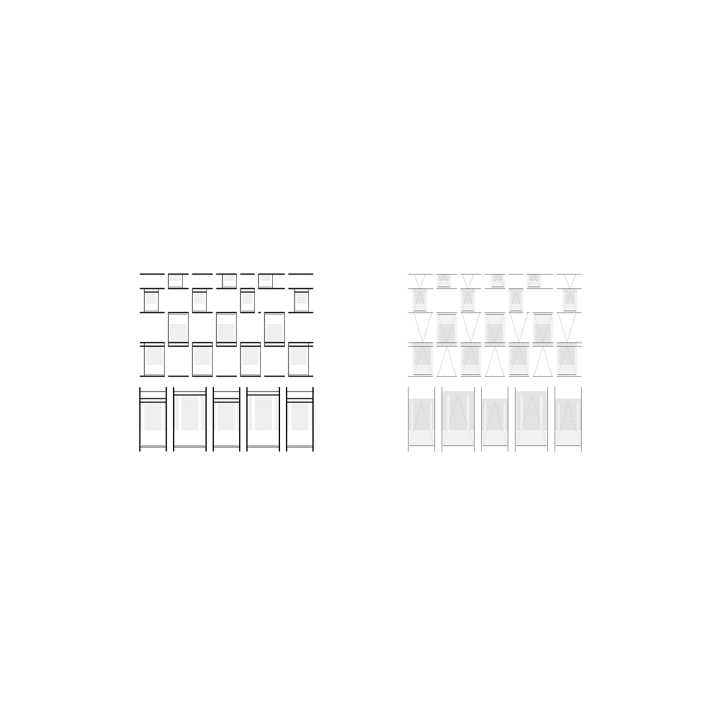
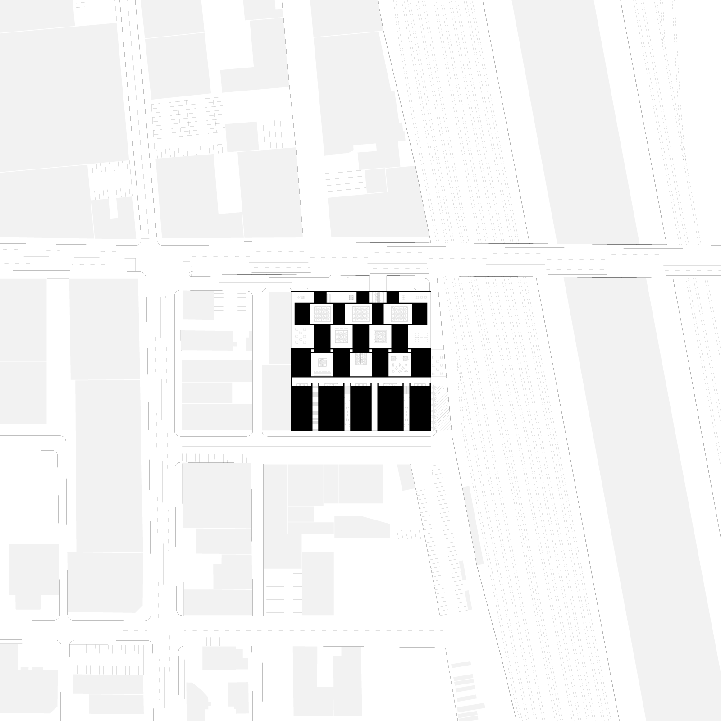
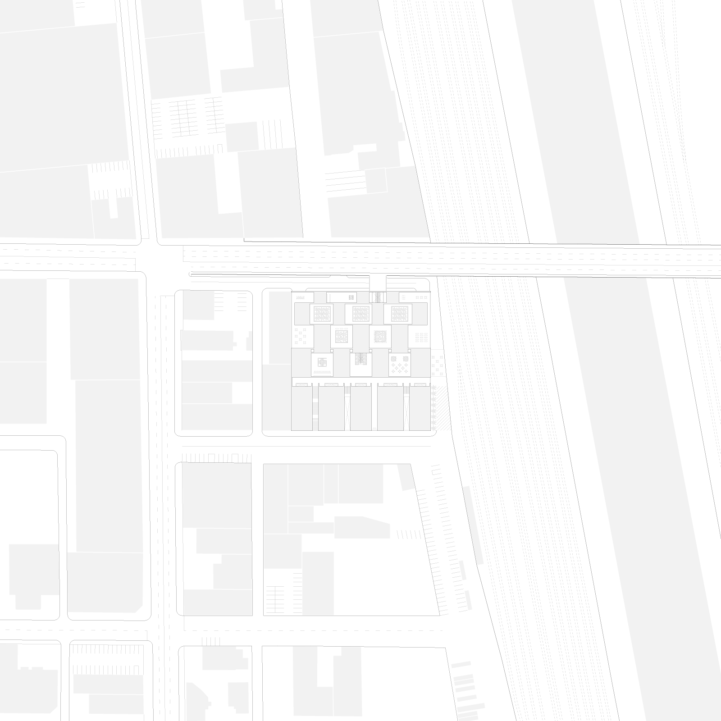

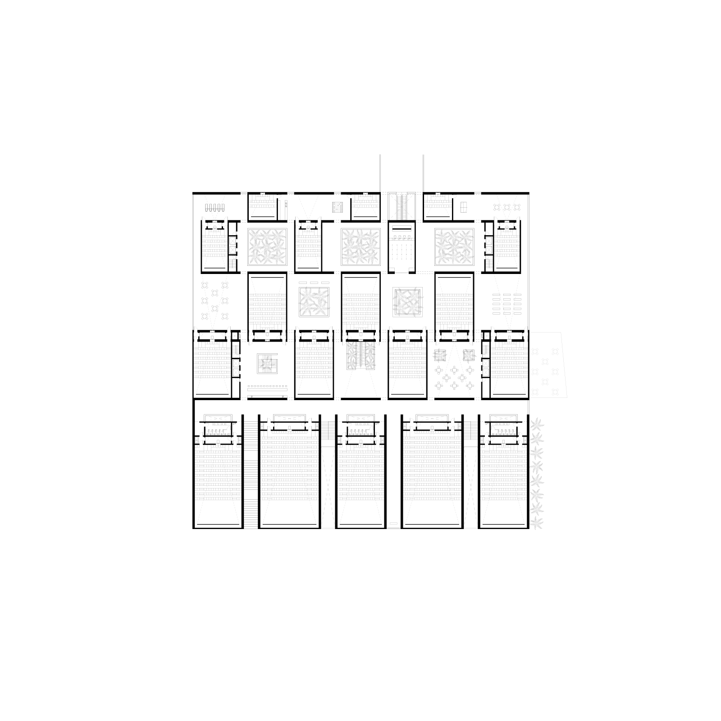
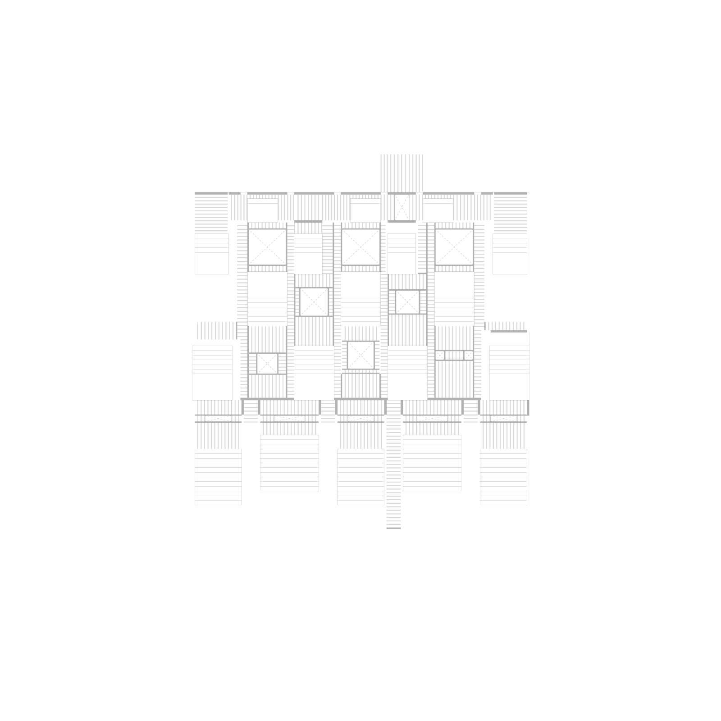
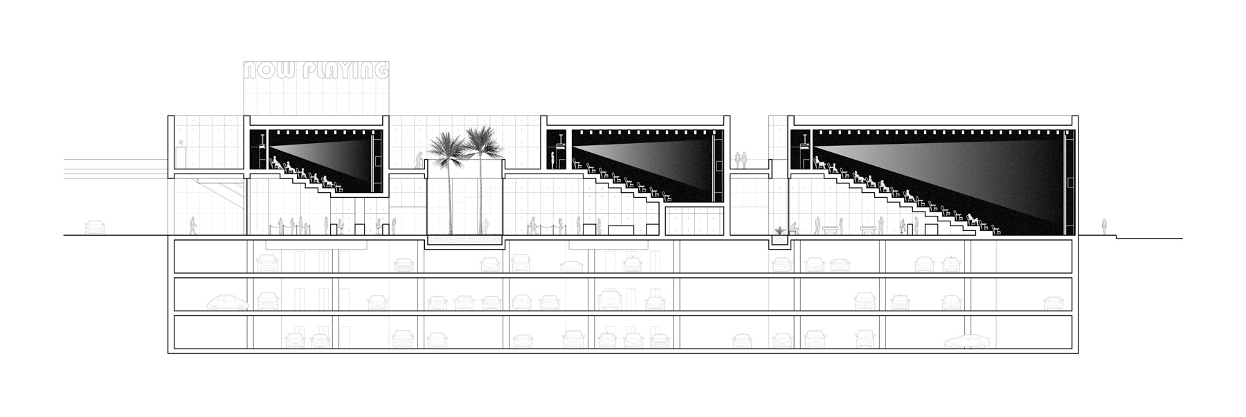
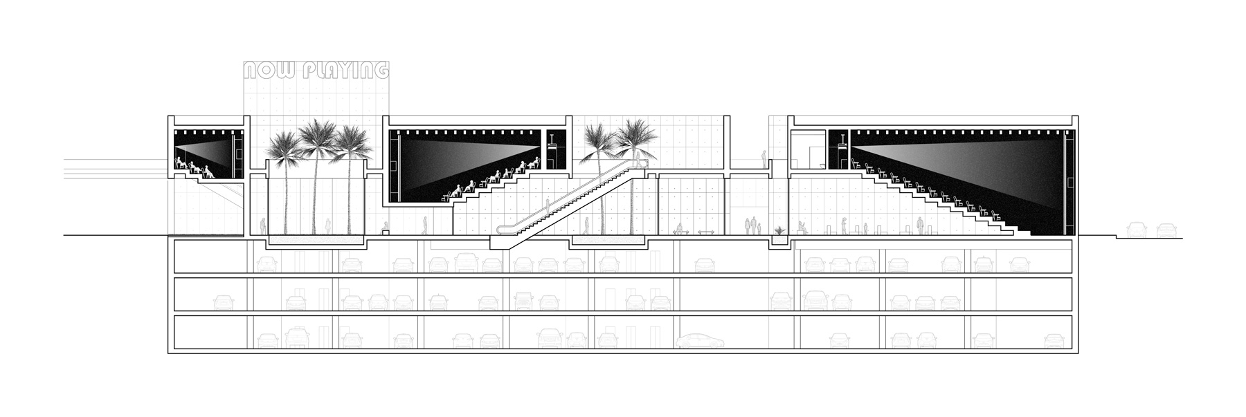
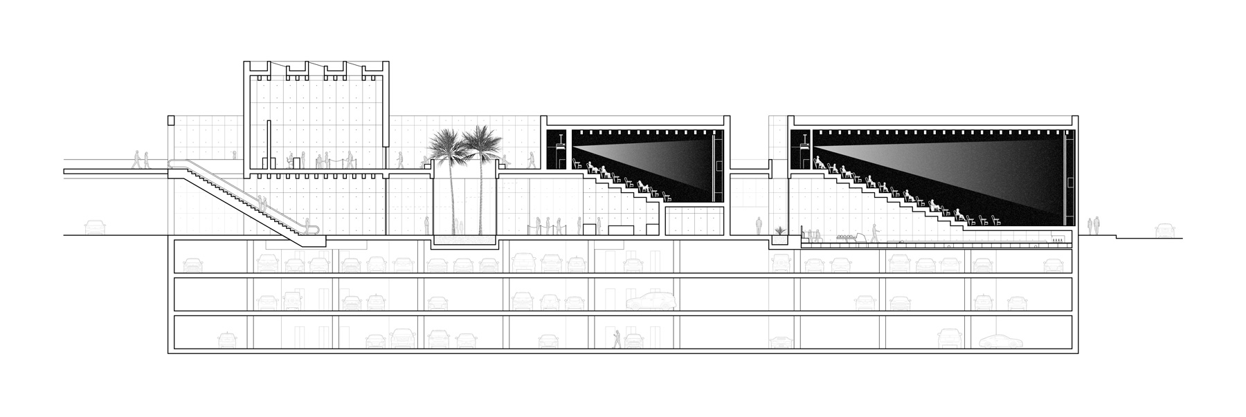
Checkered Cineplex
Studio / Spring 2020 / Year 5 / Rice Architecture / Professor Ajay ManthripragadaCineplex
- Cinema: Movie theaters (18 theaters, 2,073 seats), box office (x2), concessions, lobby, public deck
- Entertainment complex: arcade, bowling alley, billiards hall, comedy club / karaoke bar, gallery
- Underground parking garage
Mat-buildings are defined as having general order, compositional flexibility, and woven horizontality, producing a fabric of implied systematic growth that privileges the horizontal. Checkered Cineplex, is informed by these qualities of mat-building for the design of a cineplex, sited in Los Angeles.
The cineplex is a checkered gradient. A checkerboard of cinemas produces a plaid plan of theaters and courtyards — an alternating rhythm of inside and outside, dark cinemas and daylit courtyards, ticketed theaters and public plazas. The cineplex becomes a “horizontal weave of programmatic and circulatory elements, a play of solids and voids, stabilized within a legible geometric order” (Timothy Hyde, How to Construct an Architectural Genealogy).