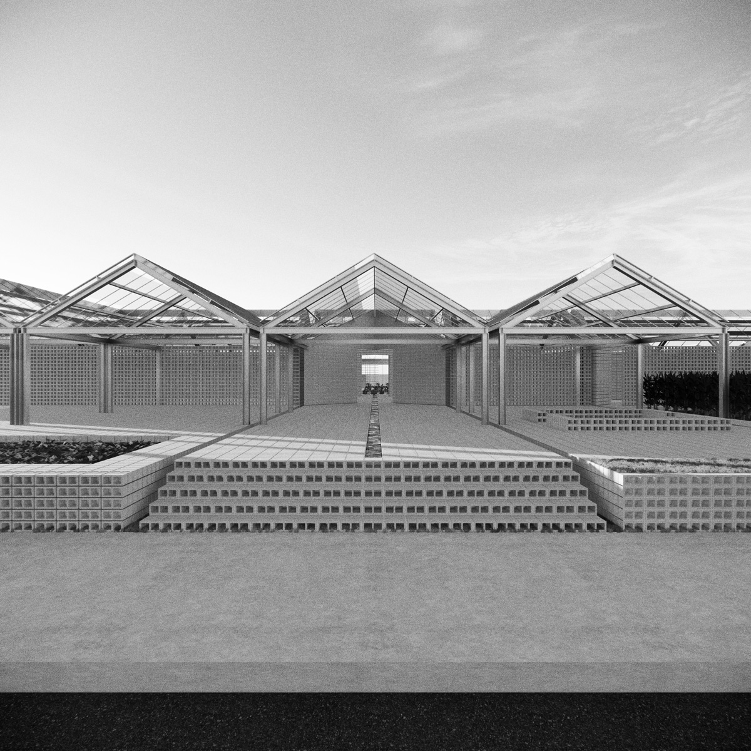
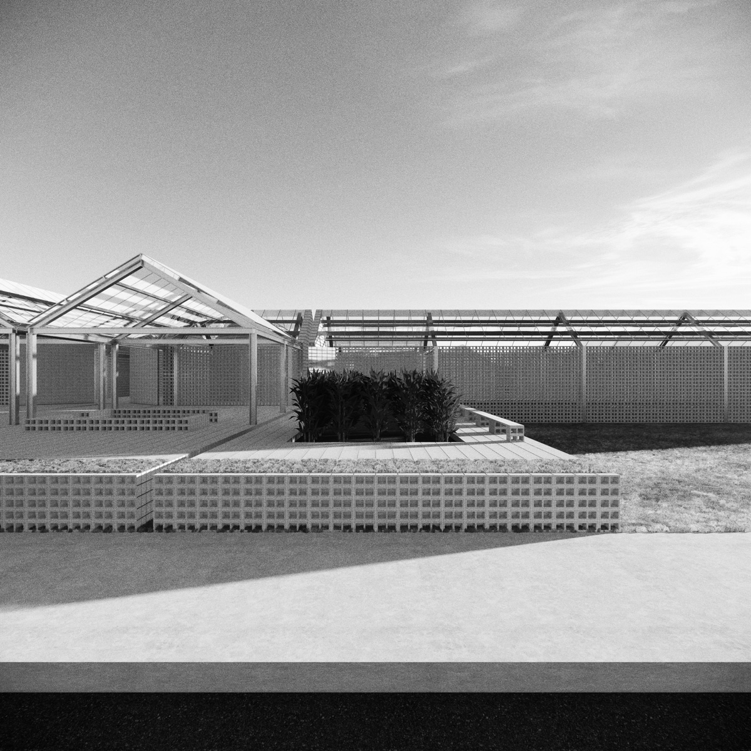


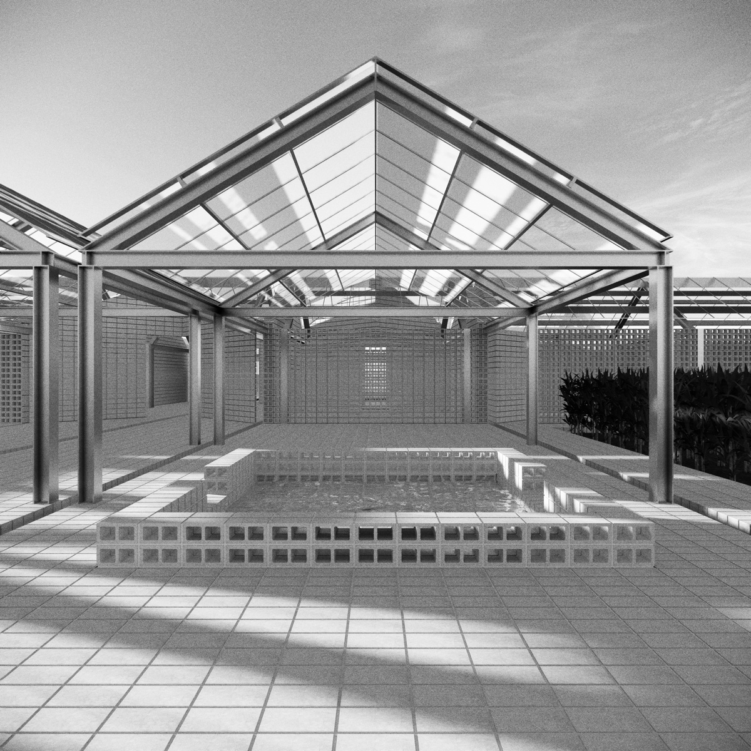
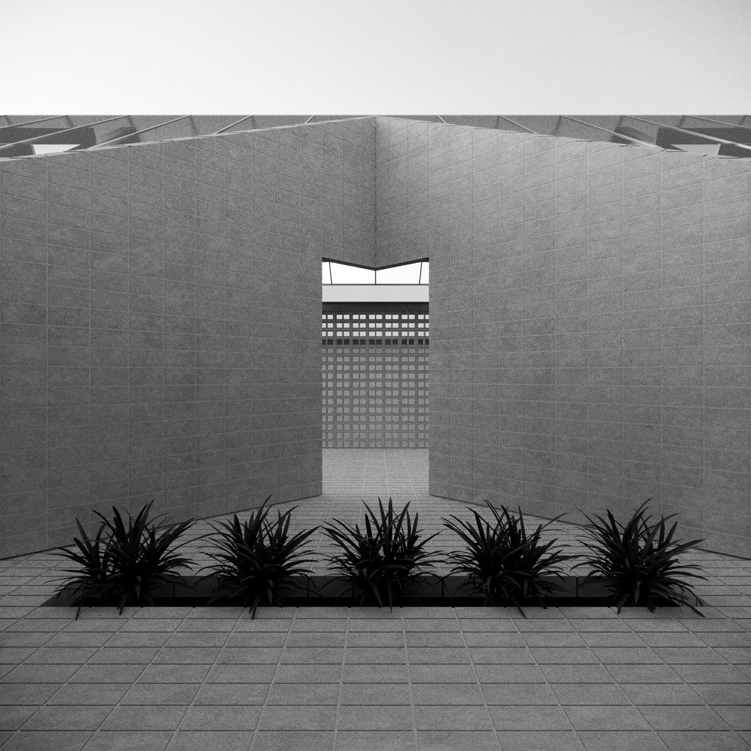




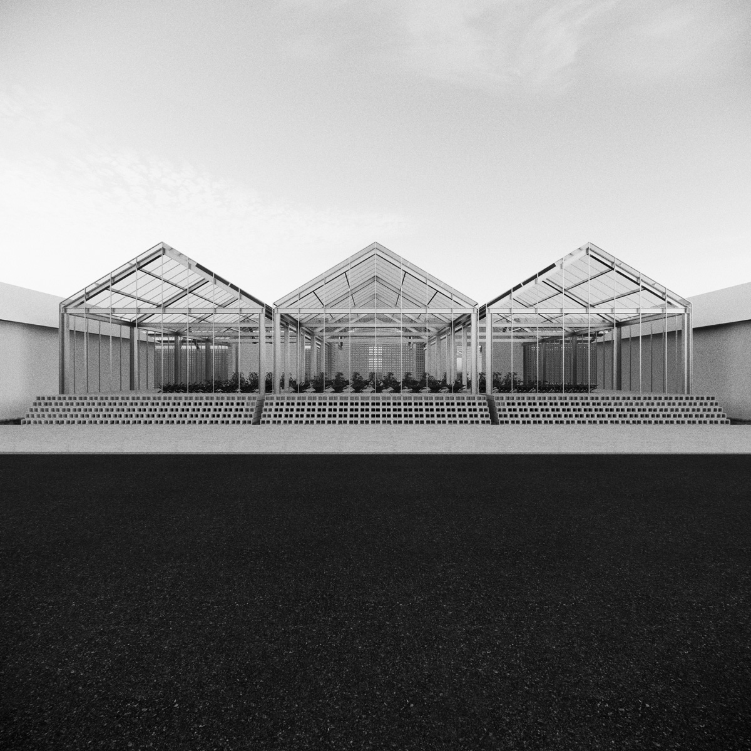
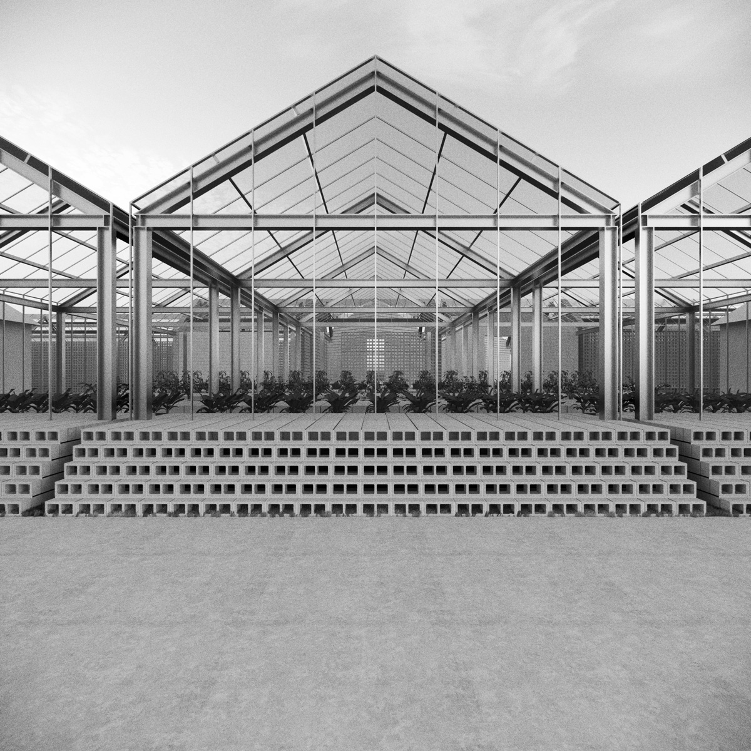

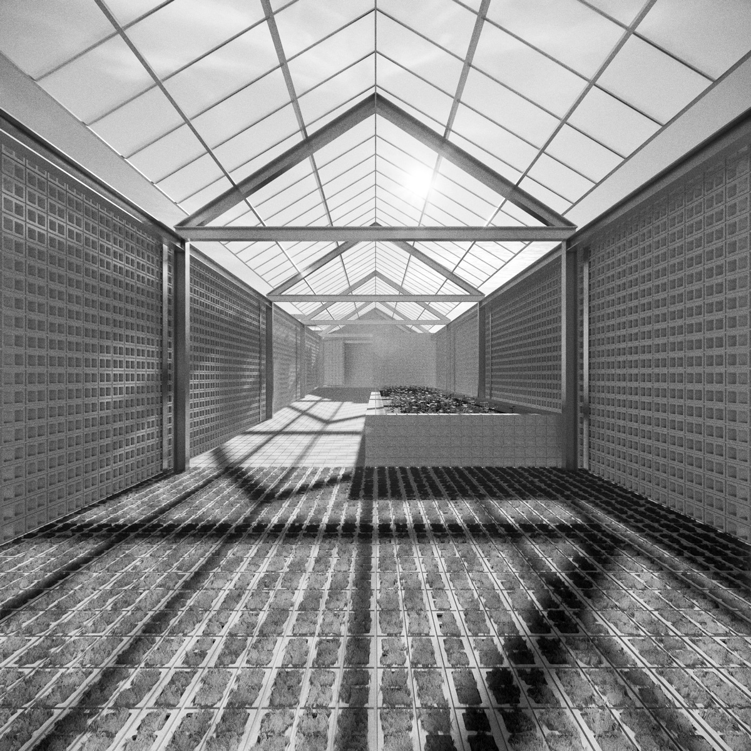
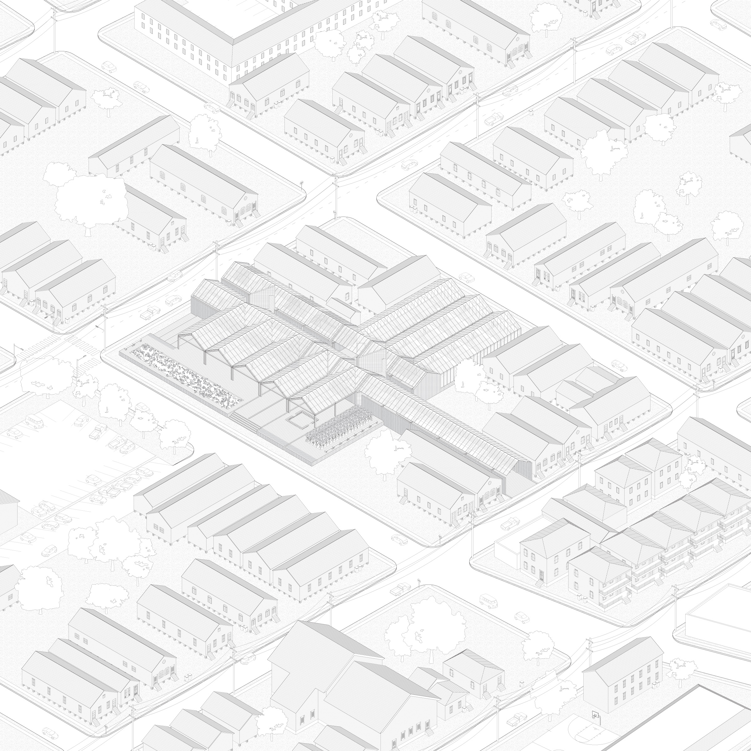

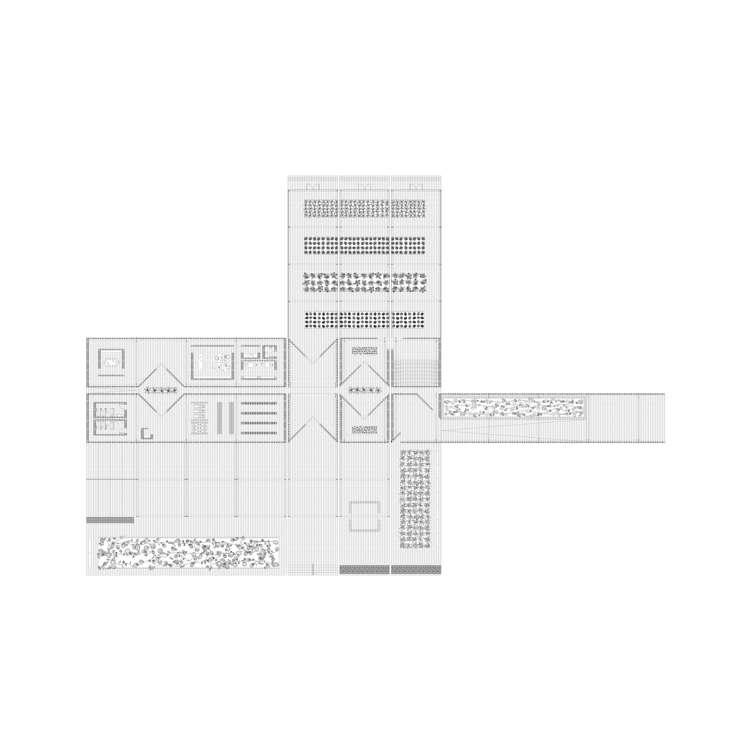
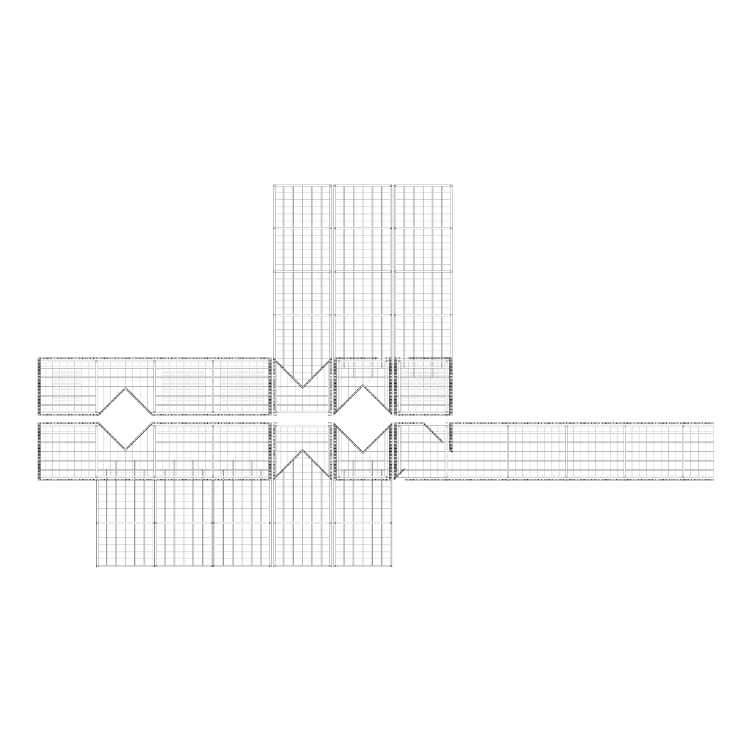
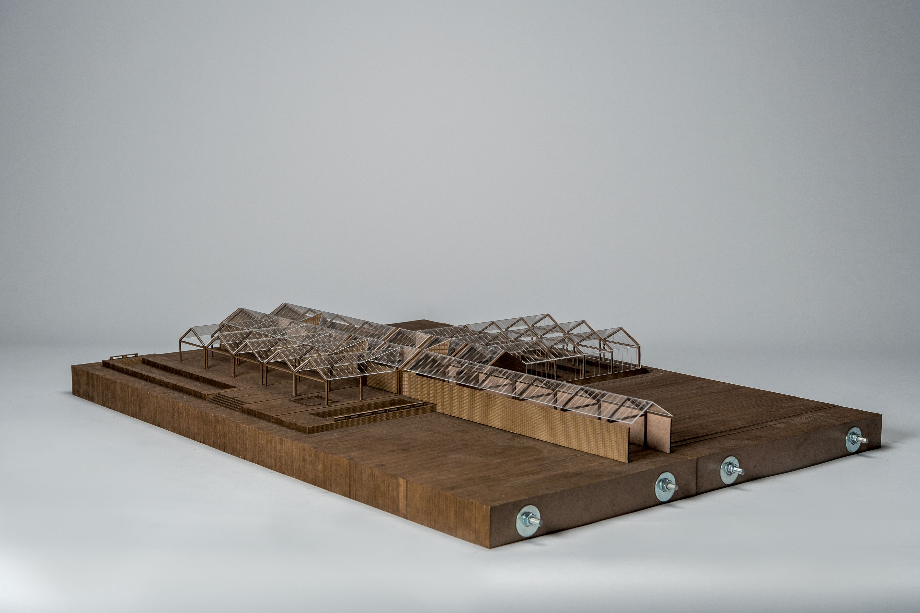


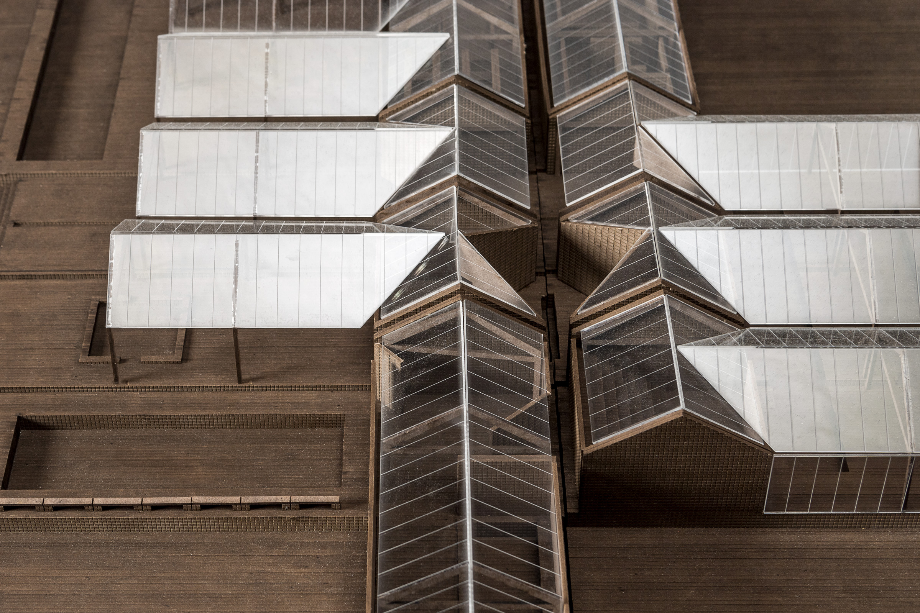
Model photos by Nash Baker
Gardener’s Library
Studio / Spring 2018 / Year 4 / Rice Architecture / Professor Piergianna MazzoccaLibrary / Greenhouse / Pavilion
- Seed library, toolshed, lawn mower rental, multi-purpose assembly room
- Demonstration greenhouses and garden beds, workshops
- Pavilion, farmers market
In New Orleans, community gardens have been deployed to address post-Katrina conditions, serving dual purposes of infilling and reactivating vacant, abandoned lots while simultaneously addressing the city’s food desert problems. Gardener’s Library reconsiders the community garden from a site for the production of crops to a source for the reproduction of knowledge, reformatting the community garden as a library.
Sited within a neighborhood of shotgun housing, the project infills the vacant lots of an entire block. The form follows the pre-existing repertoire of the neighborhood: the shotgun house, in combination with another established type: the greenhouse. Two parallel bars housing the library intersect a repetition of greenhouse frames, enclosed on one side as greenhouses and open on the other side as urban pavilion. The open pavilion presents an architecture of emptiness and void as the very thing which offers urban opportunity — opportunity for farmers markets, public gatherings, community activites, school field trips, and more. Constructed of steel and cinderblocks, the project embraces repetition and economy. Cinderblocks, commonly used throughout New Orleans to elevate houses in response to flood concerns, becomes the architecture of the entire project.
Ultimately, Gardener’s Library is interested in the evolution of community gardens into libraries — libraries of shared seeds, tool rentals, educational workshops, demonstration gardens, and farmers markets. The project becomes more sustainable as a source, of knowledge and shared resources, rather than a site, with finite plots of land and waitlists for access.