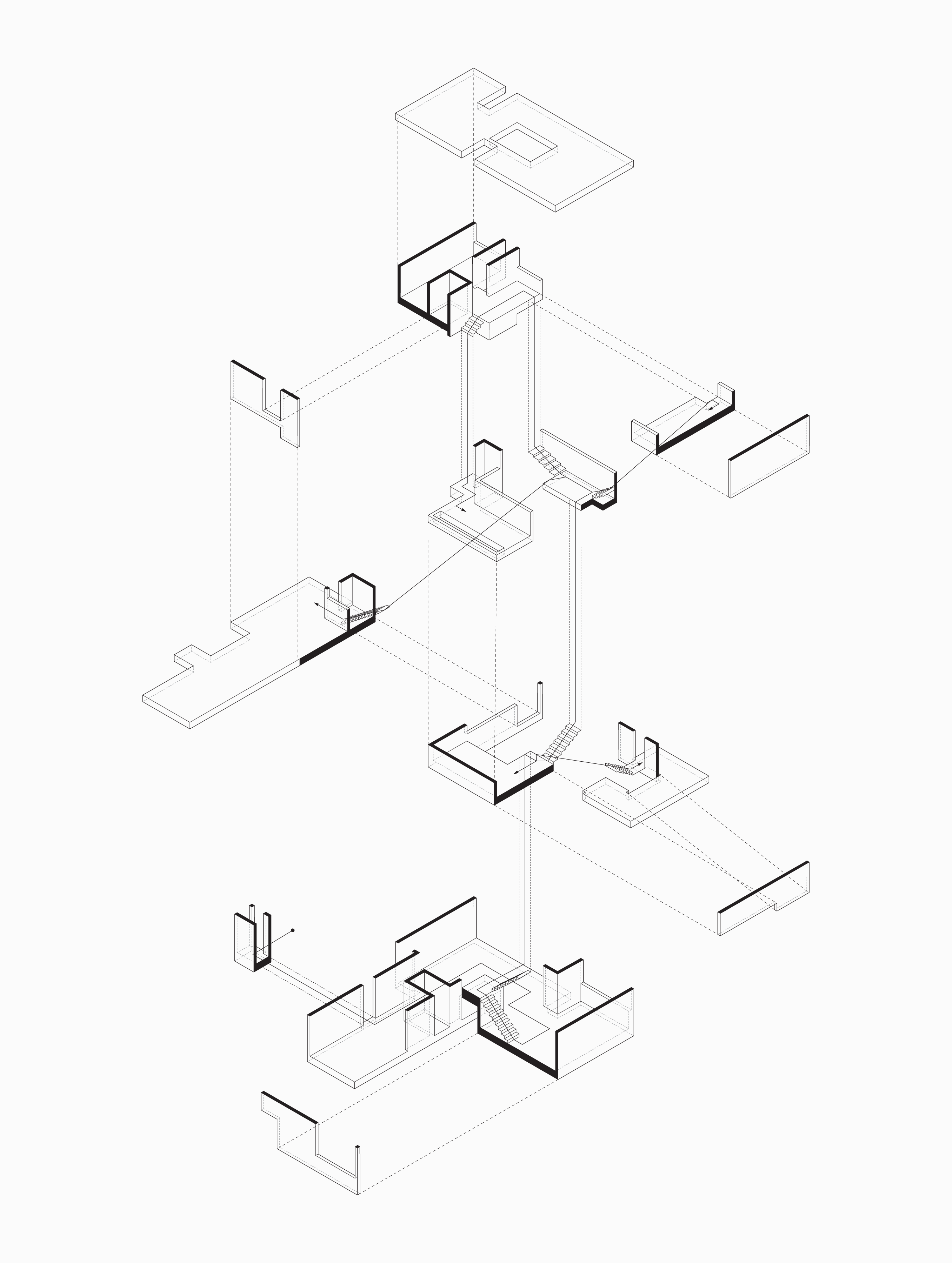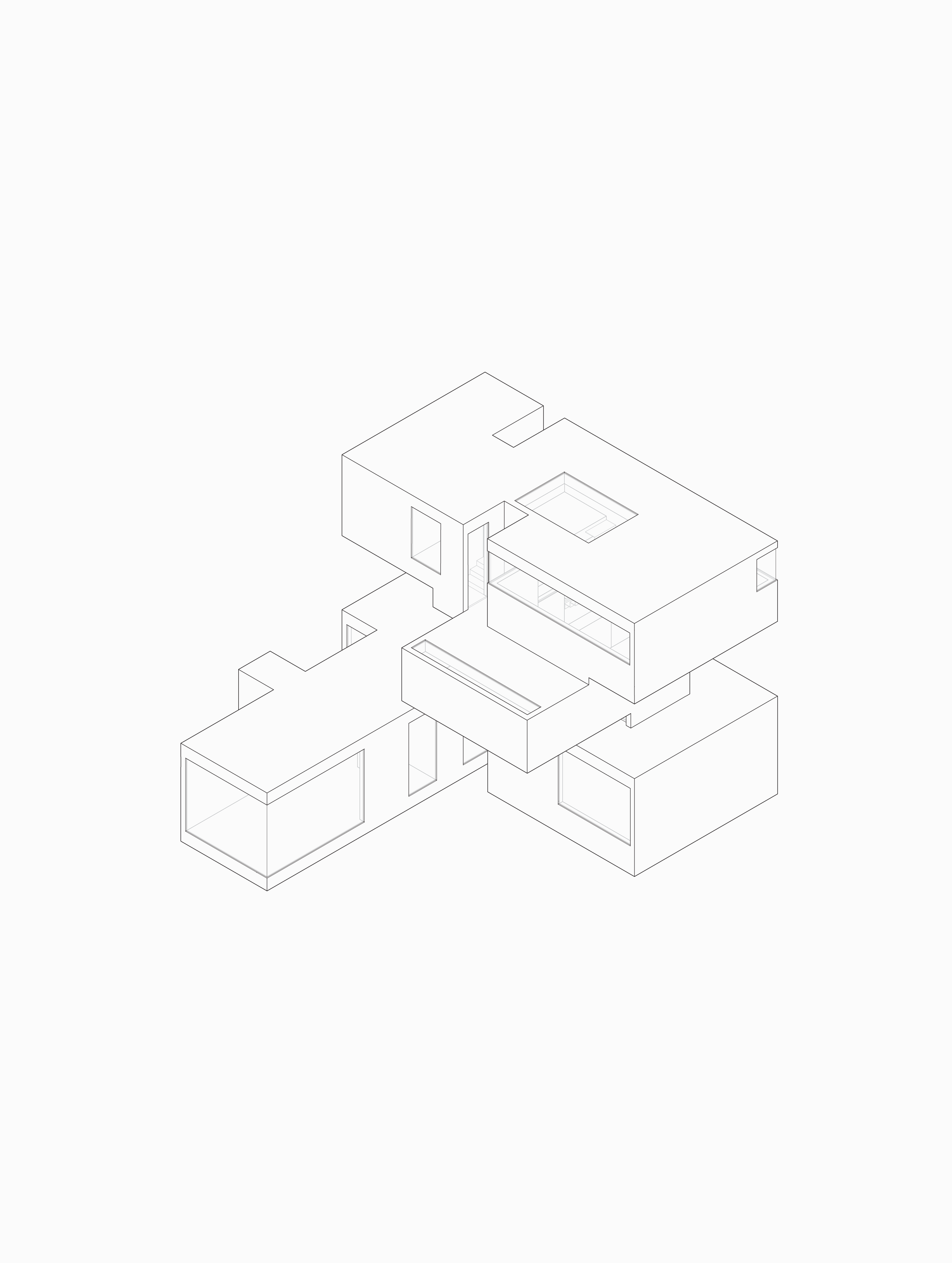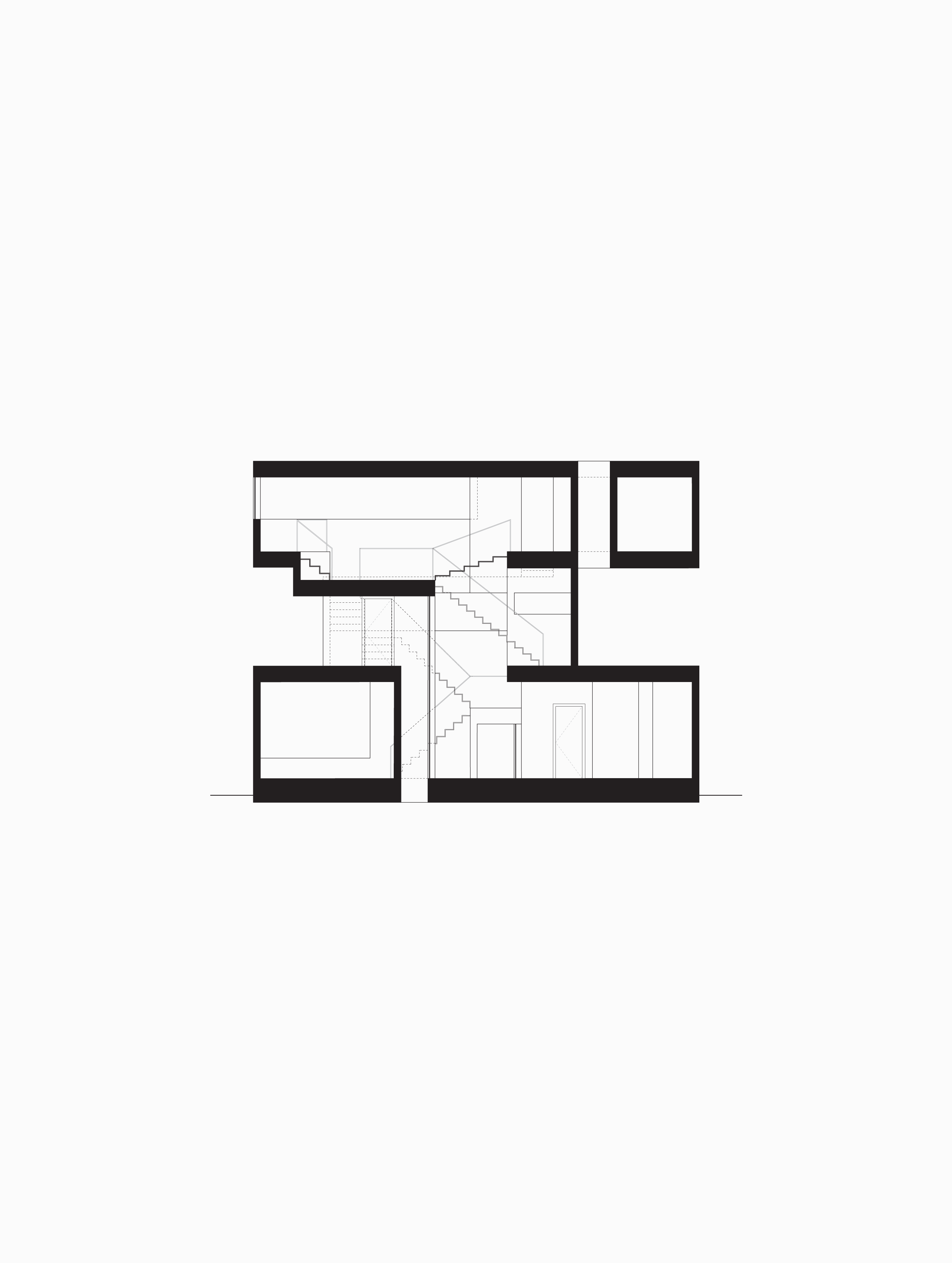.






Bifurcate House
Studio / Spring 2015 / Year 1 / Rice Architecture / Professor Andrew ColopyBifurcate House explores the operation of bifurcation as an organizational means for the subdivision of a single continuous space. The house contains no internal walls, but rather totally relies on circulatory divergences and volumetric manipulations of the envelope to separate space and define programmatic zones.
The house is horizontally and vertically organized along a sequential linear path with repeated moments of bifurcation. This bifurcation is manifested in a series of forked stairs which facilitate a splitting sequence and repeated narrative of choices, left or right, up or down, as one progresses through the house.
Transitioning from lower gathering to upper resting spaces the degree of privacy increases as one ascends upward. The first level contains living, kitchen, and dining spaces, followed by a loft and split-level terraces, with a study, bedroom, and split-level balcony on the uppermost level. These spaces are all open to each other yet spatially separated, connected solely by the branching stair network which forms the spine of the house. The linear sequence and final stair ends with the front-facing balcony generating a visual loop which connects the start and end points.
The external form of the house plainly reveals the internal organization, with the volumetric language expressing the zoned spaces and bifurcated circulation within. The primary formal move consists of an inward pinching operation to clearly subdivide top and bottom, forming a central trunk and upper cantilever. Additional pinches, protrusions, and indentations partition the space throughout, facilitating the articulation of distinct zones within the open container through folding of the exterior envelope alone.