.
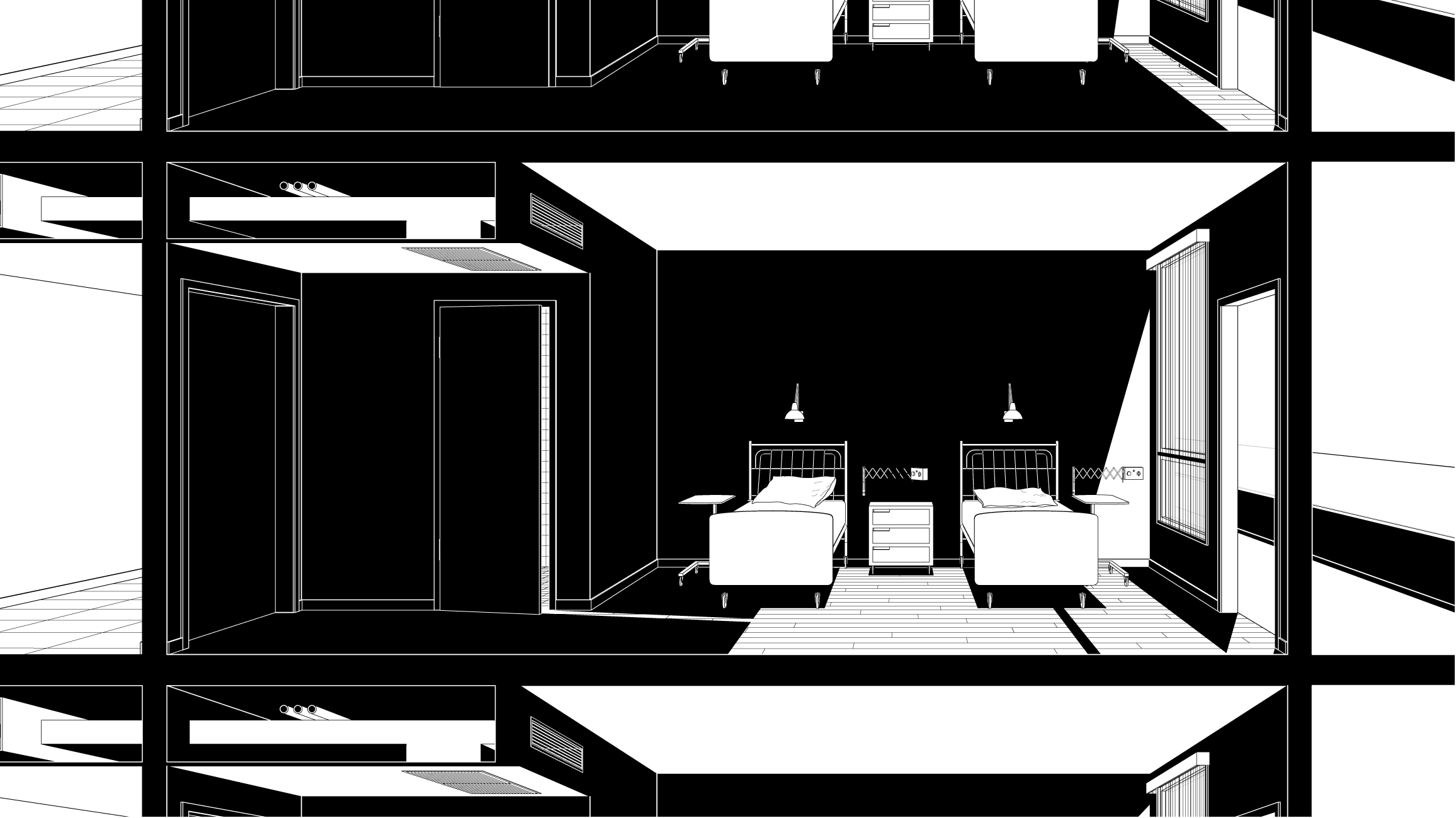
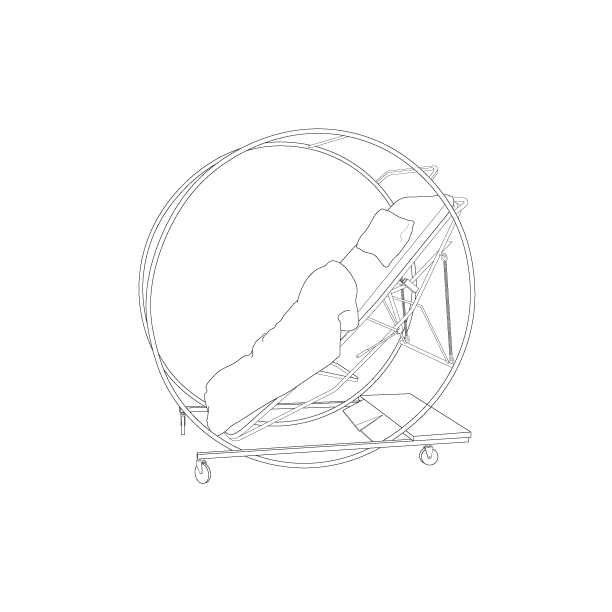
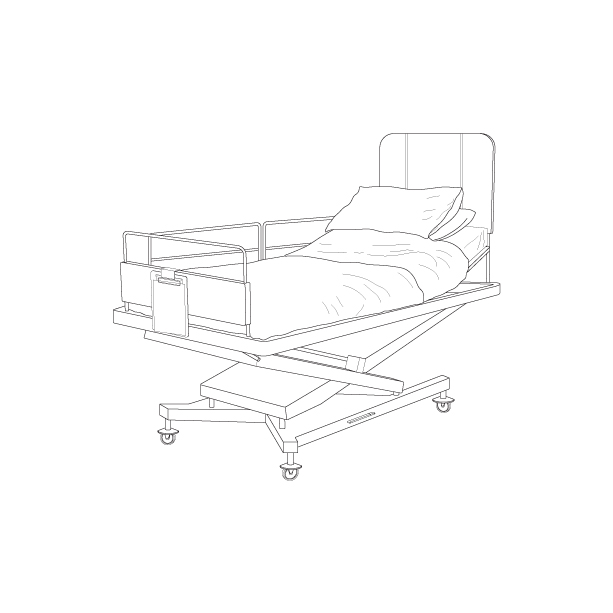
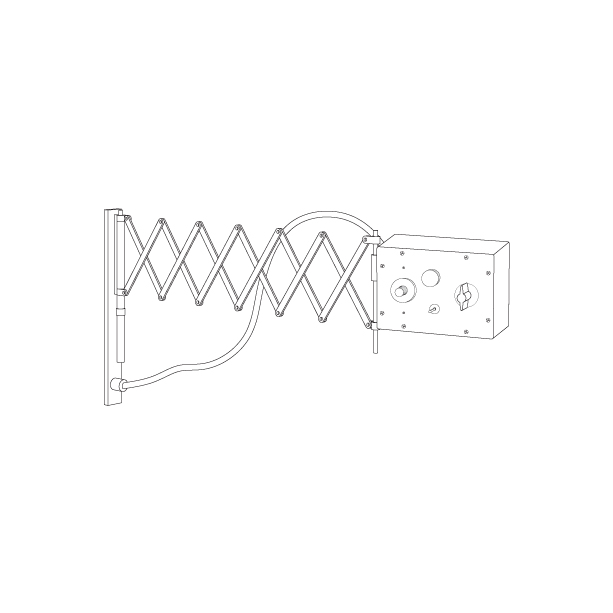
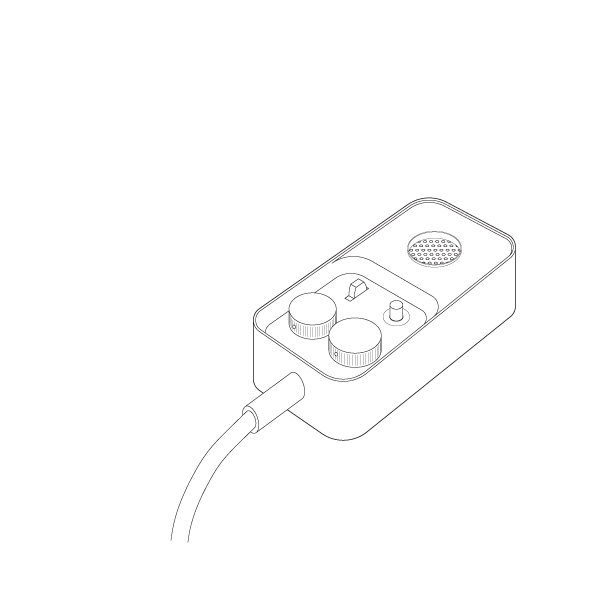
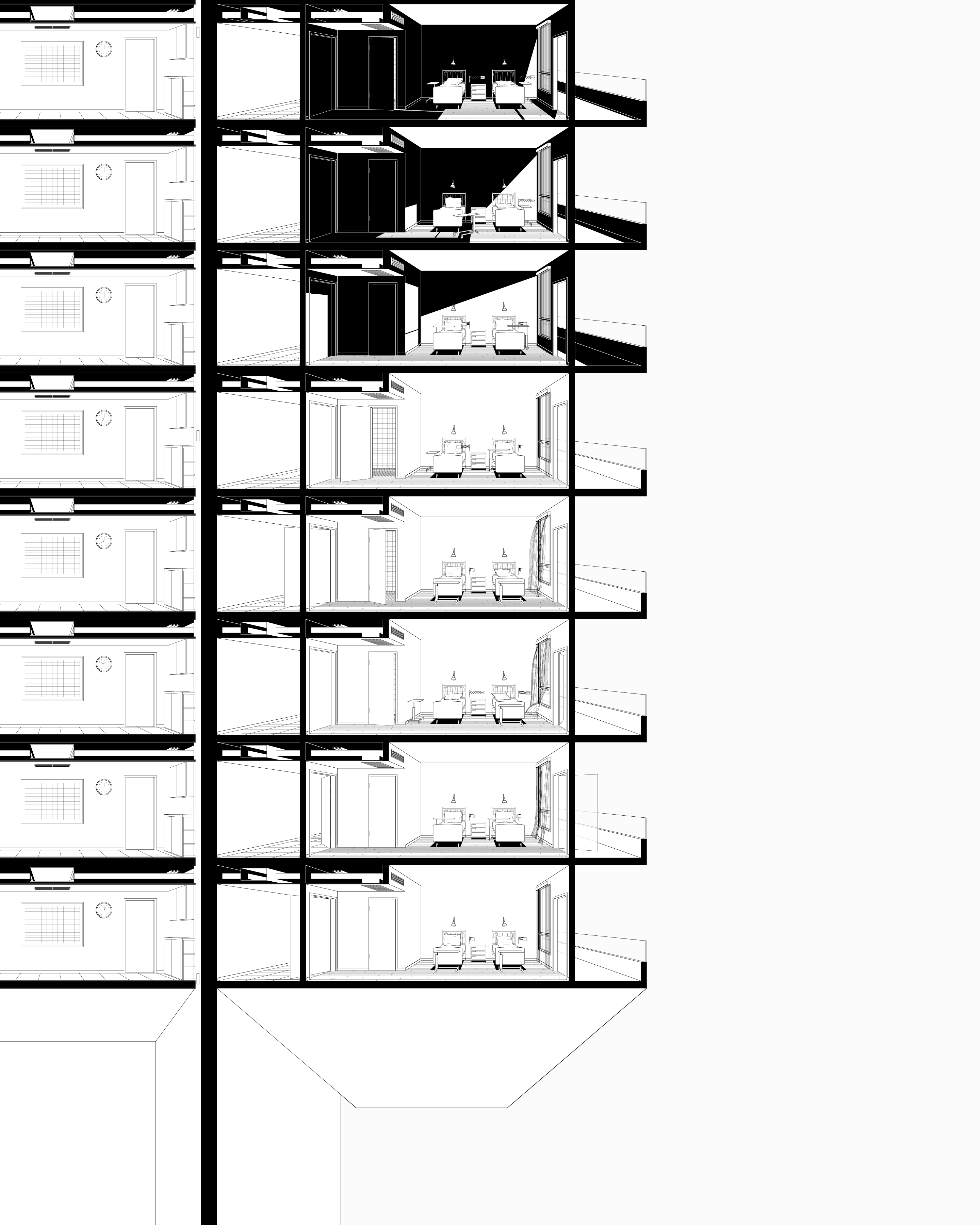
Bedtime
Seminar / Fall 2017 / Year 4 / Rice Architecture / Professor Piergianna MazzoccaBedtime depicts the hovering bed tower of Uniklinik Köln, a 1963 hospital by Erwin Heinle and Robert Wischer. The seminar interrogates the often ignored bed as an object which upon scrutiny offers evidence of social conditions and architectural organization. Embedded with narratives of health, hygiene, medicine, efficiency, aesthetics, and the body, the bed serves as a vehicle for re-reading the history of modernism, speculating on the relationship between architecture and the clinical.
The 1960's embraced modernization in an effort to render all things hyper-efficient, dominating all aspects of hospital design with an attitude of speed and streamlined operations. In an effort to rationalize and accelerate medical care, hospitals of the 1960’s tackled the problem of hospital traffic, focusing on making rapid all communication and circulation.
The drawing, Bedtime, explores the details of a time-centric efficiency. Descending, each floor represents the same room at a different time of day.
The lack of human presence emphasizes the idea of an efficient, traffic-free hospital, emphasizing the objects of inhabitation instead, reflecting the 1960’s machine-mentality of the mechanization of objects as labor-saving devices. The presence of a pneumatic tube system, which runs through the entire hospital, and devices such as bedside remotes and wheeled furniture replace the need for human movement, cutting out traffic altogether within this drawing.

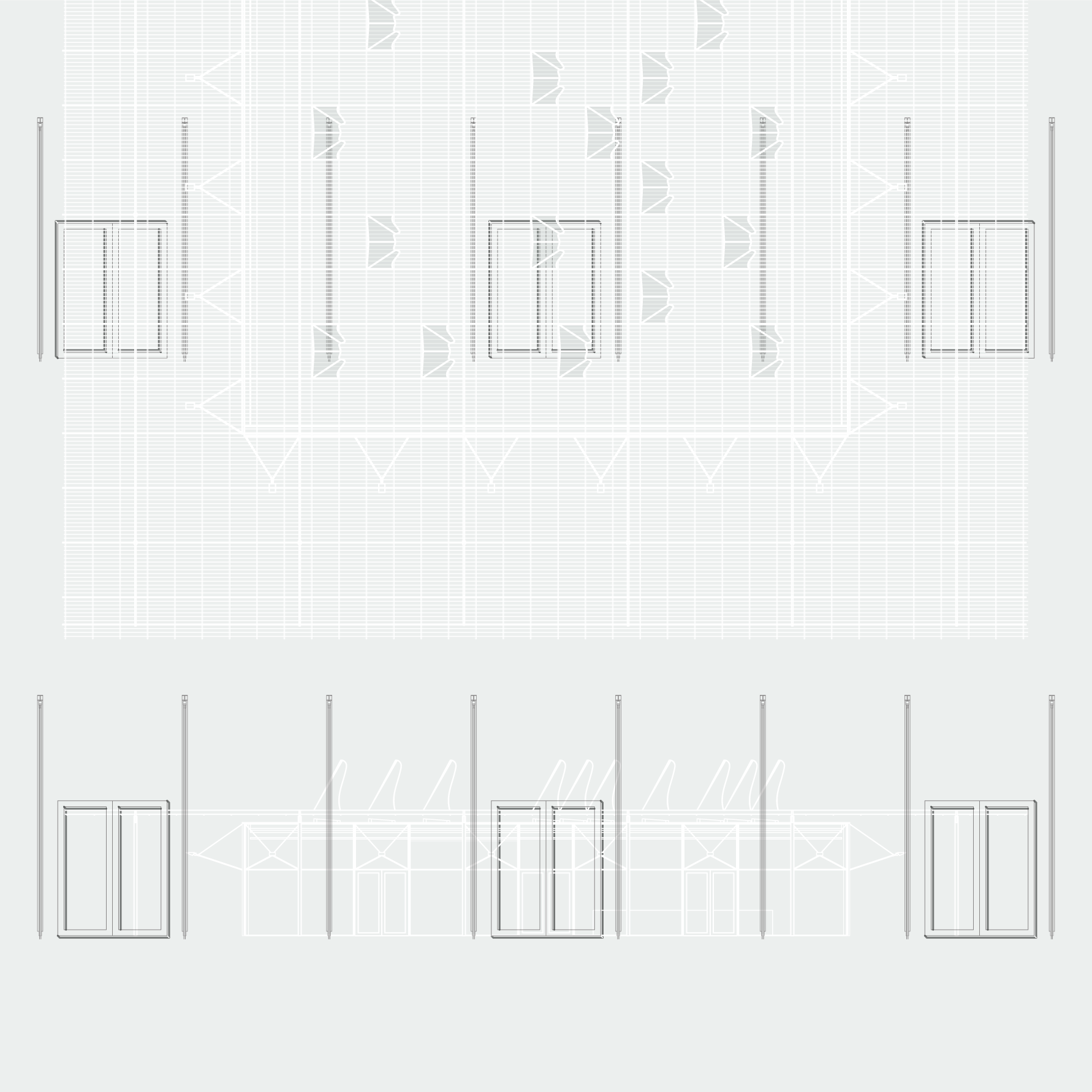

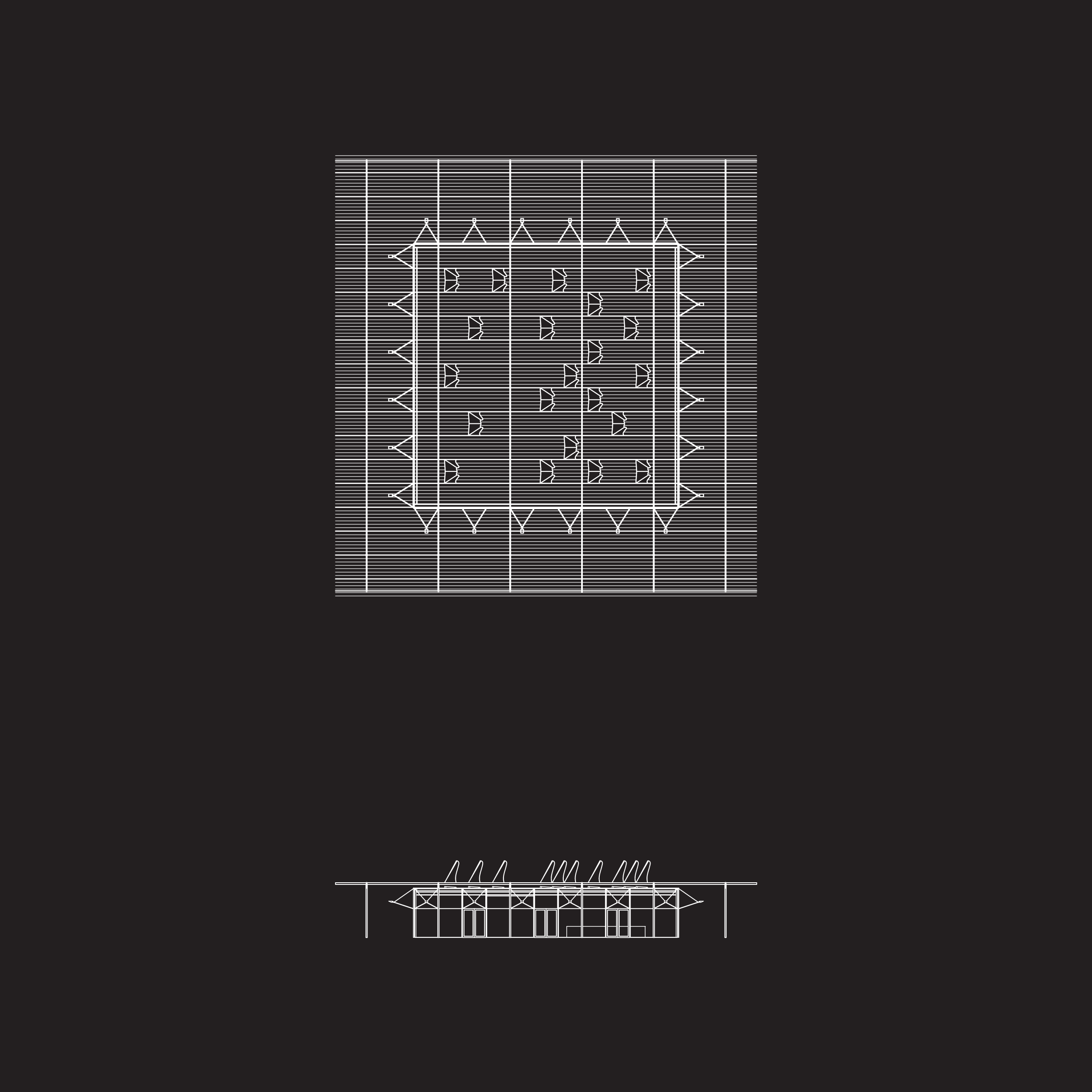
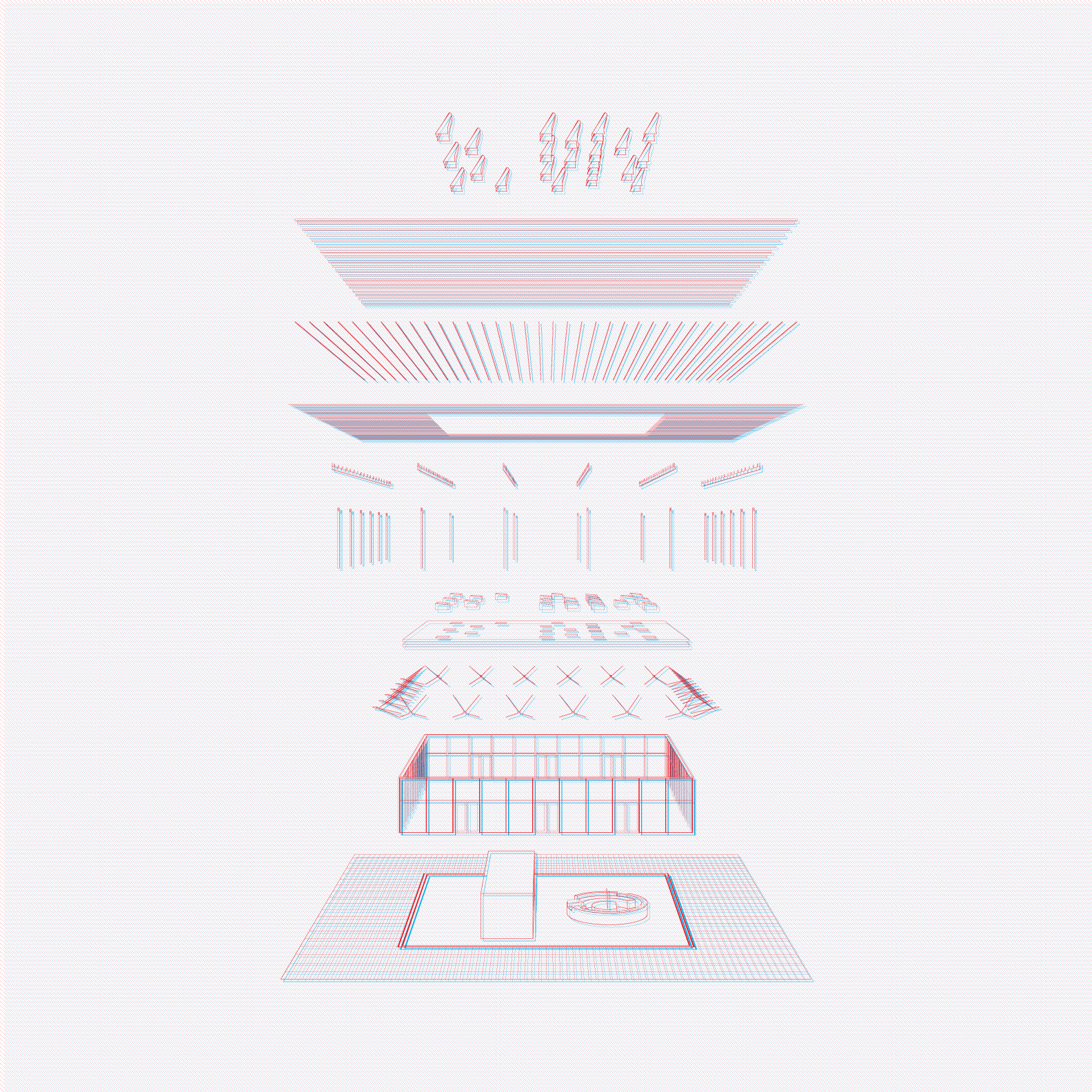
Techne
Seminar / Spring 2017 / Year 3 / Rice Architecture / Professor Daisy AmesIn this series Brochstein Pavilion by Thomas Phifer and Partners is re-imagined through the representational lenses of three figures: Zaha Hadid, Thom Mayne, Pier Vittorio Aureli, where each drawing is an interpretation of their underlying themes and technical methods—suprematism, superimposition, and abstraction, respectively.
1. Zaha Hadid / Suprematism / White on White, Kazimir Malevich
2. Thom Mayne / Superimposition / Sixth Street House
3. Pier Vittorio Aureli / Abstraction / The Marriage of Reason and Squalor
2. Thom Mayne / Superimposition / Sixth Street House
3. Pier Vittorio Aureli / Abstraction / The Marriage of Reason and Squalor
The use of an existing, built project as a constant throughout provides a stable comparison for the exploration of the various techniques and themes, as well as the generation of several distinct readings of the same project by varying the representational approach.

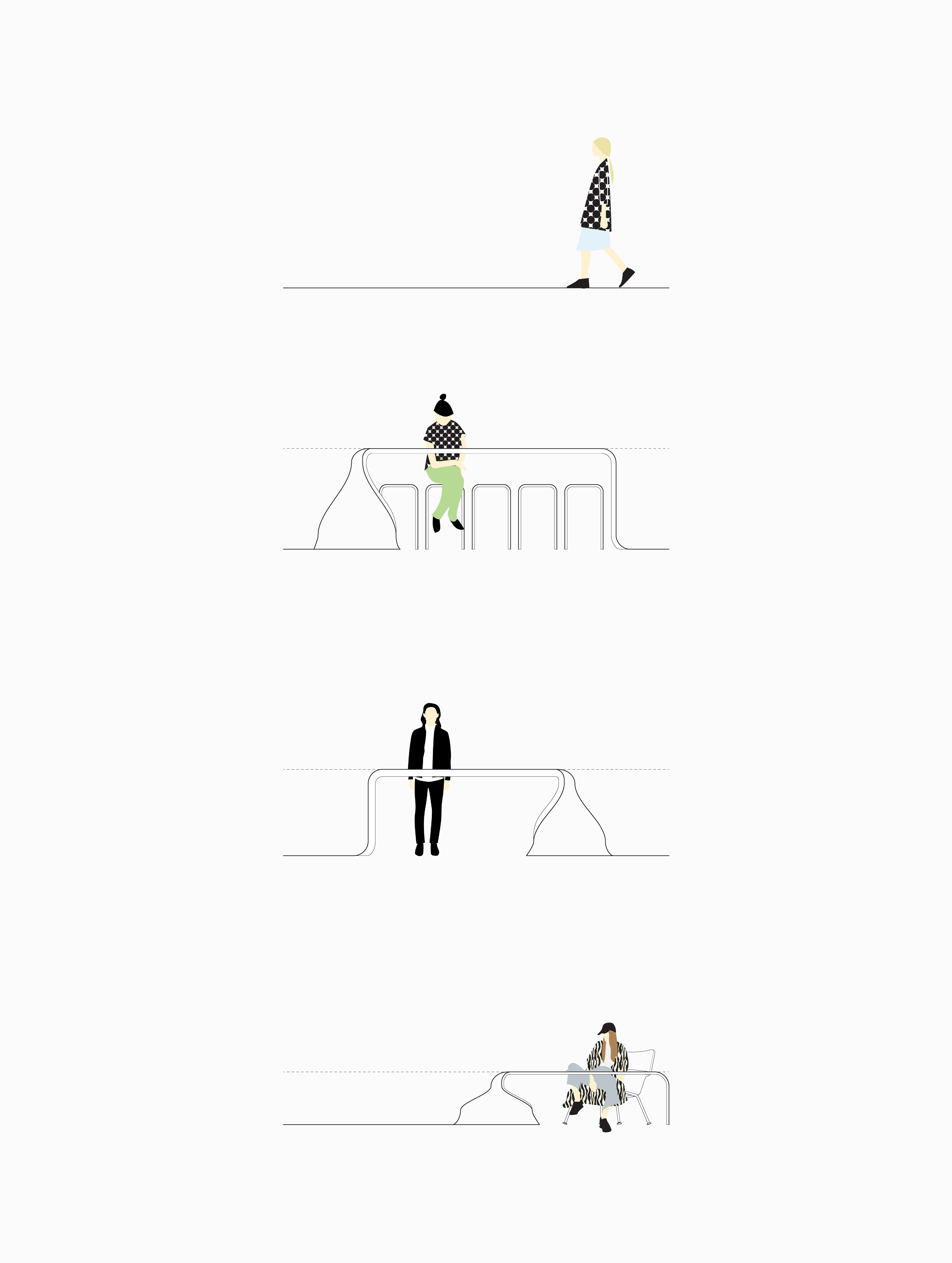
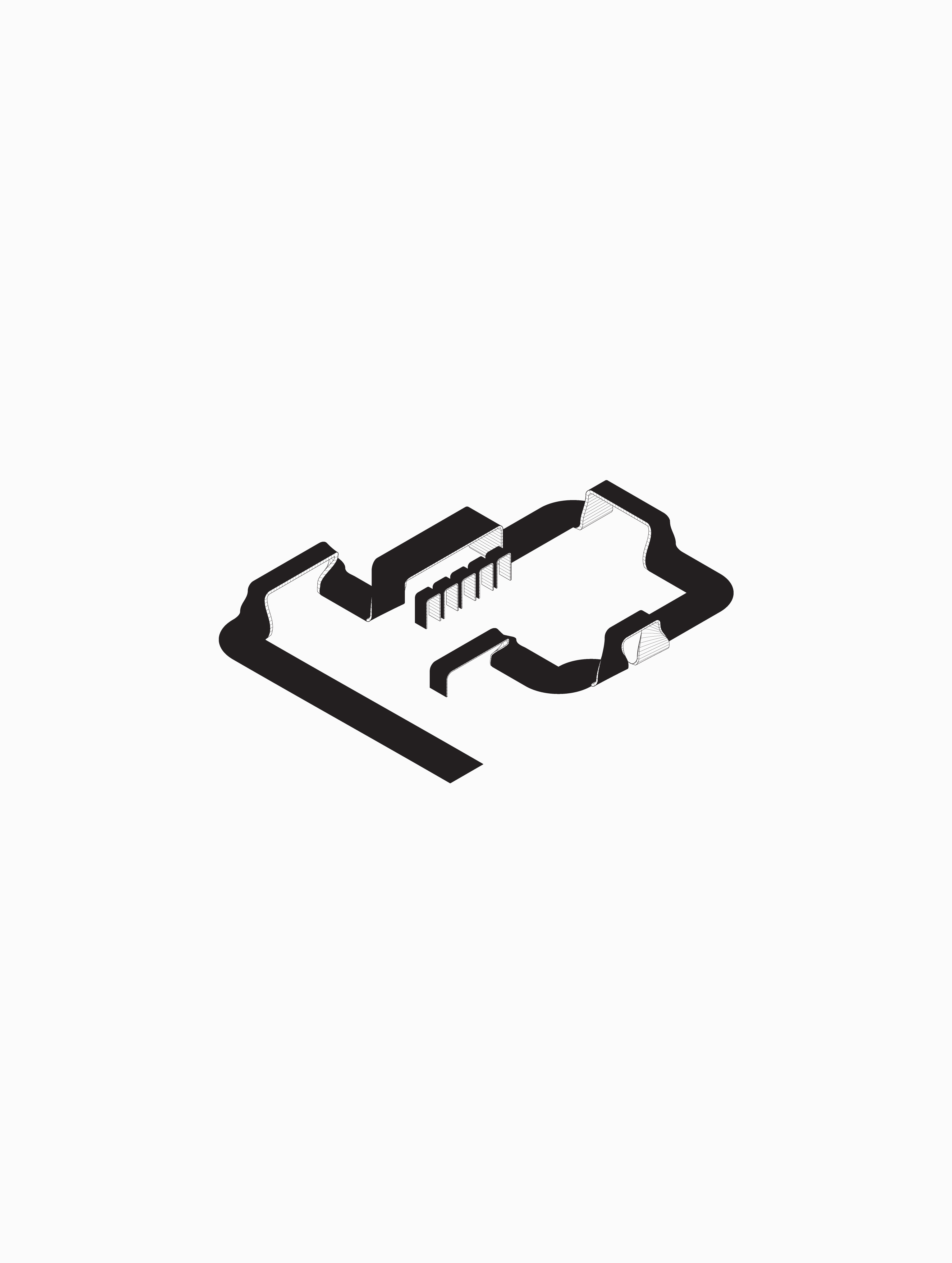
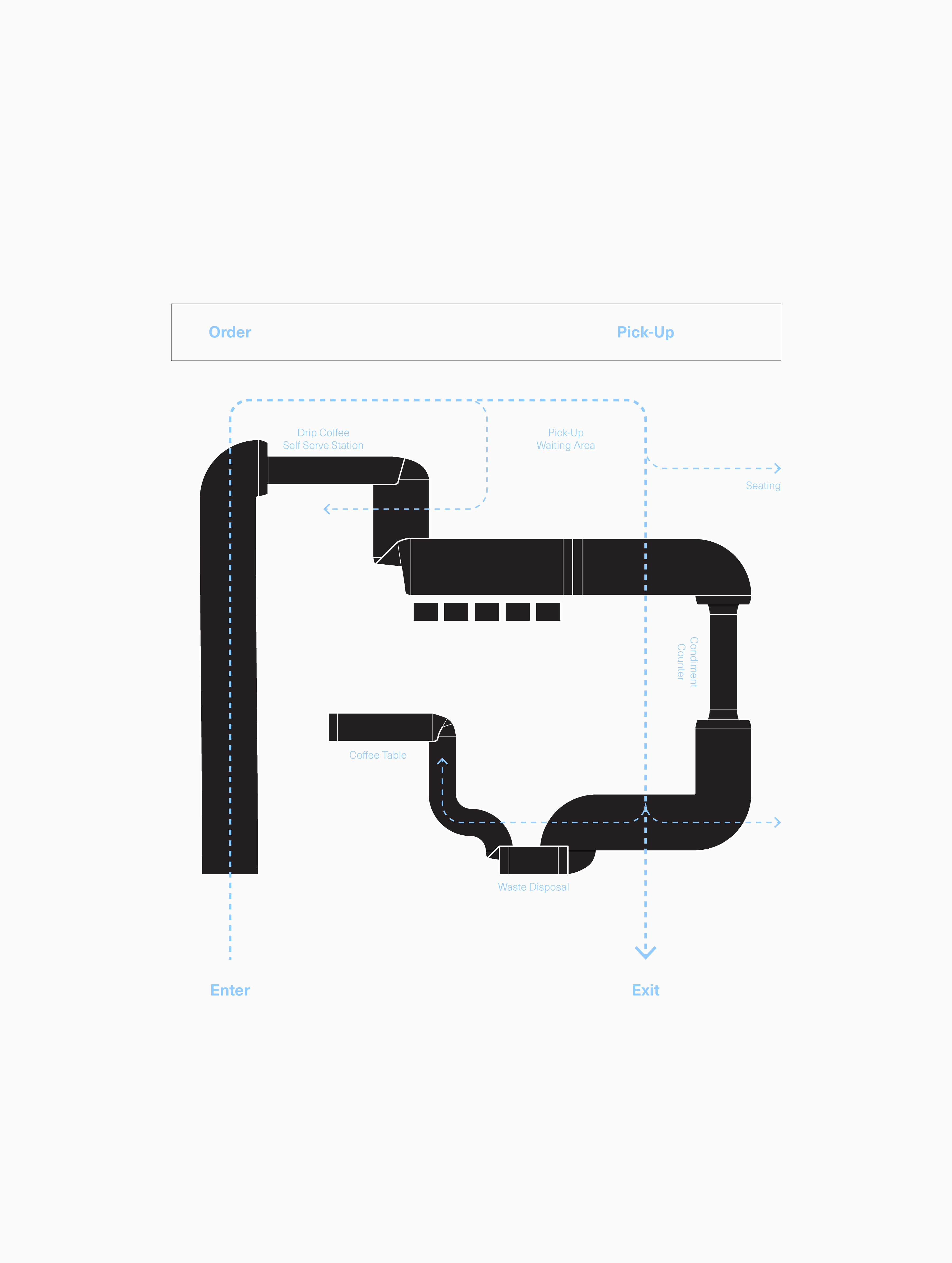

Ribbon
Rice School of Architecture Mini-Charrette CompetitionTeam Members: Lara Hansmann, Sarah Lumelsky, Ilya Rakhlin, Michael Robinson, Hannah Wang
Ribbon flows through Coffeehouse as one continuous surface, rising and falling throughout the room to direct circulation and organize space, undulating as both path and furniture. Although the path does delineate a sequence for the ordering of coffee, no restrictive boundaries or one-directional linear experiences are enforced, rather by dropping to the ground the installation maintains openness and free flow of movement. As a smooth system, Ribbon attempts to serve and enhance the existing space as well as daily operations, considering factors such as time and efficiency as well as aesthetics, signage, and inhabitation.
There are four conditions present with four varying heights: path, counter, bar, and coffee table. The coffee table provides a singular moment of termination at the culmination of the sequence fostering social engagement in the central space.
Ribbon facilitates the daily flux of Coffeehouse through structured flexibility. During busy hours it offers clear, direct paths, for a quick in-and-out experience when desired, while always supporting a variety of seating options.
The installation is composed of a thin sheet metal surface, which with wear acquires an identity through daily use. When the path lifts up, a thickened underbelly of wood planks is revealed. The two materials twist and turn together, highlighting the inversions that occur where top and bottom flip to accommodate changes in direction.
Flowing through Coffeehouse, Ribbon collapses line, space, and furniture.